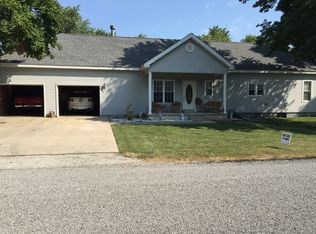Closed
Listing Provided by:
Tina McEvers 618-535-1059,
Tarrant and Harman Real Estate and Auction Co
Bought with: RE/MAX Alliance
$150,500
601 Promenade St, Kane, IL 62054
3beds
1,456sqft
Single Family Residence
Built in ----
0.41 Acres Lot
$154,600 Zestimate®
$103/sqft
$1,296 Estimated rent
Home value
$154,600
Estimated sales range
Not available
$1,296/mo
Zestimate® history
Loading...
Owner options
Explore your selling options
What's special
Welcome to this charming 3-bedroom, 2-bathroom home located on a desirable corner lot. Spanning 1,456 sq ft, this home offers a spacious master suite complete with a walk-in closet, jacuzzi tub, and separate shower for a private retreat. The open-concept kitchen and dining area provide abundant cabinet space, while the large living room, featuring a cozy fireplace, invites relaxation. The convenient laundry room and one-level layout add to the home’s appeal. Storage is abundant with a 2-car oversized attached garage and a detached one-car garage. Step outside to a fenced backyard with an above-ground pool, large deck for entertaining, and beautifully landscaped grounds featuring mature trees and plants. Perfect for those seeking comfort, style, and outdoor living!
Zillow last checked: 8 hours ago
Listing updated: May 15, 2025 at 10:56am
Listing Provided by:
Tina McEvers 618-535-1059,
Tarrant and Harman Real Estate and Auction Co
Bought with:
Joni Stanley, 475195003
RE/MAX Alliance
Source: MARIS,MLS#: 25019777 Originating MLS: Southwestern Illinois Board of REALTORS
Originating MLS: Southwestern Illinois Board of REALTORS
Facts & features
Interior
Bedrooms & bathrooms
- Bedrooms: 3
- Bathrooms: 2
- Full bathrooms: 2
- Main level bathrooms: 2
- Main level bedrooms: 3
Primary bedroom
- Features: Floor Covering: Luxury Vinyl Plank, Wall Covering: Some
- Level: Main
- Area: 209
- Dimensions: 19 x 11
Bedroom
- Features: Floor Covering: Carpeting, Wall Covering: Some
- Level: Main
- Area: 110
- Dimensions: 11 x 10
Bedroom
- Features: Floor Covering: Carpeting, Wall Covering: Some
- Level: Main
- Area: 110
- Dimensions: 11 x 10
Primary bathroom
- Features: Floor Covering: Ceramic Tile, Wall Covering: Some
- Level: Main
- Area: 100
- Dimensions: 10 x 10
Bathroom
- Features: Floor Covering: Ceramic Tile, Wall Covering: Some
- Level: Main
- Area: 55
- Dimensions: 11 x 5
Kitchen
- Features: Floor Covering: Wood, Wall Covering: Some
- Level: Main
- Area: 351
- Dimensions: 27 x 13
Laundry
- Features: Floor Covering: Ceramic Tile, Wall Covering: Some
- Level: Main
- Area: 64
- Dimensions: 8 x 8
Living room
- Features: Floor Covering: Luxury Vinyl Plank, Wall Covering: Some
- Level: Main
- Area: 286
- Dimensions: 13 x 22
Heating
- Forced Air, Natural Gas
Cooling
- Central Air, Electric
Appliances
- Included: Gas Water Heater, Dishwasher, Microwave, Electric Range, Electric Oven, Refrigerator, Stainless Steel Appliance(s)
- Laundry: Main Level
Features
- Kitchen/Dining Room Combo, Breakfast Bar, Separate Shower
- Basement: Cellar,Partial,Sump Pump
- Number of fireplaces: 1
- Fireplace features: Living Room
Interior area
- Total structure area: 1,456
- Total interior livable area: 1,456 sqft
- Finished area above ground: 1,456
Property
Parking
- Total spaces: 3
- Parking features: Attached, Garage, Detached, Storage, Workshop in Garage
- Attached garage spaces: 3
Features
- Levels: One
- Patio & porch: Deck, Patio, Covered
- Pool features: Above Ground
Lot
- Size: 0.41 Acres
- Dimensions: (83.7 x 163.6)
- Features: Corner Lot
Details
- Parcel number: 0414330402004
- Special conditions: Standard
Construction
Type & style
- Home type: SingleFamily
- Architectural style: Traditional,Ranch
- Property subtype: Single Family Residence
Materials
- Vinyl Siding
Utilities & green energy
- Sewer: Public Sewer
- Water: Public
- Utilities for property: Natural Gas Available
Community & neighborhood
Location
- Region: Kane
- Subdivision: Hollidays Add
Other
Other facts
- Listing terms: Cash,Conventional
- Ownership: Private
- Road surface type: Concrete
Price history
| Date | Event | Price |
|---|---|---|
| 5/13/2025 | Sold | $150,500+3.8%$103/sqft |
Source: | ||
| 5/13/2025 | Pending sale | $145,000$100/sqft |
Source: | ||
| 4/4/2025 | Contingent | $145,000$100/sqft |
Source: | ||
| 4/1/2025 | Listed for sale | $145,000+4.3%$100/sqft |
Source: | ||
| 11/3/2024 | Listing removed | -- |
Source: Owner Report a problem | ||
Public tax history
| Year | Property taxes | Tax assessment |
|---|---|---|
| 2024 | -- | $38,211 +4.4% |
| 2023 | -- | $36,607 +4.3% |
| 2022 | -- | $35,113 +7.9% |
Find assessor info on the county website
Neighborhood: 62054
Nearby schools
GreatSchools rating
- 8/10Jerseyville East Elementary SchoolGrades: 2-4Distance: 5.1 mi
- 5/10Jersey Community High SchoolGrades: 8-12Distance: 4.8 mi
- NAJerseyville West Elementary SchoolGrades: PK-1Distance: 5.4 mi
Schools provided by the listing agent
- Elementary: Jersey Dist 100
- Middle: Jersey Dist 100
- High: Jerseyville
Source: MARIS. This data may not be complete. We recommend contacting the local school district to confirm school assignments for this home.

Get pre-qualified for a loan
At Zillow Home Loans, we can pre-qualify you in as little as 5 minutes with no impact to your credit score.An equal housing lender. NMLS #10287.
