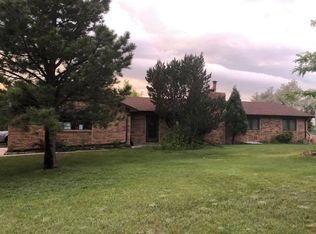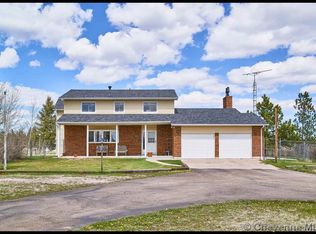Sold
Price Unknown
601 Pony Express Rd, Cheyenne, WY 82009
4beds
3,108sqft
Rural Residential, Residential
Built in 1977
1.14 Acres Lot
$515,500 Zestimate®
$--/sqft
$2,785 Estimated rent
Home value
$515,500
$474,000 - $562,000
$2,785/mo
Zestimate® history
Loading...
Owner options
Explore your selling options
What's special
Rare close-in rural property! This one needs a little love, but would make a great home for an occupant or investor! Excellent small acreage with 2490 above grade square footage. Main floor has a large living room with wood burning stove, dining room and kitchen. Upstairs you'll find a massive primary suite with huge sitting room, walk-in closet and a private laundry with included washer & dryer! Two additional bedrooms are also on the upper level and share a full bath. The lower level has a large family room and a 4th bedroom with 1/2 bath. The basement is unfinished. In addition to the two car attached garage, there are 12X8 sheds for more storage. The lot is fabulous and includes a fenced garden area, mature trees and shrubs and plenty of room for a future shop or outbuilding. The home is being sold in As-Is condition.
Zillow last checked: 8 hours ago
Listing updated: March 26, 2024 at 02:58pm
Listed by:
Mistie Woods 307-214-7055,
#1 Properties
Bought with:
Dana Diekroeger
Century 21 Bell Real Estate
Source: Cheyenne BOR,MLS#: 92473
Facts & features
Interior
Bedrooms & bathrooms
- Bedrooms: 4
- Bathrooms: 3
- Full bathrooms: 1
- 3/4 bathrooms: 1
- 1/2 bathrooms: 1
Primary bedroom
- Level: Upper
- Area: 357
- Dimensions: 17 x 21
Bedroom 2
- Level: Upper
- Area: 144
- Dimensions: 9 x 16
Bedroom 3
- Level: Upper
- Area: 132
- Dimensions: 12 x 11
Bedroom 4
- Level: Lower
- Area: 110
- Dimensions: 11 x 10
Bathroom 1
- Features: 3/4
- Level: Upper
Bathroom 2
- Features: Full
- Level: Upper
Bathroom 3
- Features: 1/2
- Level: Lower
Dining room
- Level: Main
- Area: 144
- Dimensions: 12 x 12
Family room
- Level: Lower
- Area: 322
- Dimensions: 14 x 23
Kitchen
- Level: Main
- Area: 144
- Dimensions: 12 x 12
Living room
- Level: Main
- Area: 286
- Dimensions: 22 x 13
Basement
- Area: 618
Heating
- Baseboard, Space Heater, Wall Furnace, Wood Stove, Electric, Natural Gas, Wood/Coal
Cooling
- Window Unit(s)
Appliances
- Included: Dishwasher, Disposal, Dryer, Microwave, Range, Refrigerator, Washer
- Laundry: Lower Level
Features
- Den/Study/Office, Eat-in Kitchen, Walk-In Closet(s)
- Flooring: Laminate, Tile
- Windows: Bay Window(s)
- Basement: Interior Entry
- Number of fireplaces: 1
- Fireplace features: One, Wood Burning Stove
Interior area
- Total structure area: 3,108
- Total interior livable area: 3,108 sqft
- Finished area above ground: 2,490
Property
Parking
- Total spaces: 2
- Parking features: 2 Car Attached, Garage Door Opener, RV Access/Parking
- Attached garage spaces: 2
Accessibility
- Accessibility features: None
Features
- Levels: Quad-Level
- Patio & porch: Deck
- Fencing: Back Yard
Lot
- Size: 1.14 Acres
- Dimensions: 49500
- Features: Corner Lot
Details
- Additional structures: Utility Shed
- Parcel number: 17863000400050
- Special conditions: None of the Above
Construction
Type & style
- Home type: SingleFamily
- Property subtype: Rural Residential, Residential
Materials
- Metal Siding
- Foundation: Basement
- Roof: Composition/Asphalt
Condition
- New construction: No
- Year built: 1977
Utilities & green energy
- Electric: Black Hills Energy
- Gas: Black Hills Energy
- Sewer: Septic Tank
- Water: Well
Community & neighborhood
Location
- Region: Cheyenne
- Subdivision: Roundup Heights
Other
Other facts
- Listing agreement: N
- Listing terms: Cash,Conventional
Price history
| Date | Event | Price |
|---|---|---|
| 3/26/2024 | Sold | -- |
Source: | ||
| 2/21/2024 | Pending sale | $395,000$127/sqft |
Source: | ||
| 1/29/2024 | Listed for sale | $395,000$127/sqft |
Source: | ||
Public tax history
| Year | Property taxes | Tax assessment |
|---|---|---|
| 2024 | $2,553 +5.7% | $37,983 +3.3% |
| 2023 | $2,416 +9.6% | $36,762 +12% |
| 2022 | $2,204 +12.2% | $32,814 +12.5% |
Find assessor info on the county website
Neighborhood: 82009
Nearby schools
GreatSchools rating
- 5/10Prairie Wind ElementaryGrades: K-6Distance: 1.6 mi
- 6/10McCormick Junior High SchoolGrades: 7-8Distance: 2 mi
- 7/10Central High SchoolGrades: 9-12Distance: 2.2 mi

