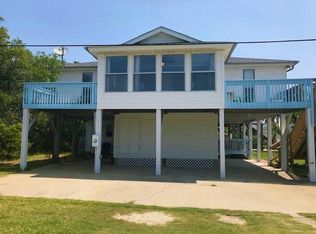Closed
$1,360,000
601 Pompano Rd, Edisto Island, SC 29438
5beds
3,091sqft
Single Family Residence
Built in 1985
10,454.4 Square Feet Lot
$1,374,500 Zestimate®
$440/sqft
$3,181 Estimated rent
Home value
$1,374,500
Estimated sales range
Not available
$3,181/mo
Zestimate® history
Loading...
Owner options
Explore your selling options
What's special
This exceptionally well-renovated 5-bedroom 3.5-bathroom home offers the perfect blend of modern luxury and coastal elegance. Immaculately maintained and clean as a whistle, every detail of this stunning residence has been carefully designed to provide an effortless lifestyle.Light-filled open spaces, high-end finishes, and a large kitchen that will delight any chef. Multiple closets and abundant storage throughout. Enjoy the sights and sounds of the ocean from the multiple outdoor living spaces. With pristine interiors, thoughtful upgrades, and a prime location just 1 block from the beach, this home is truly a rare gem. Large workshop, plus the storage shed conveys. This home features dual primary suites, each offering a luxurious en-suite bathroom, perfect for hosting guests in style.The top floor primary suite boasts spectacular ocean views, a spa-like ensuite bathroom, sitting area currently used as a home office, laundry room, and a private oasis to relax and recharge. Being Sold Furnished with a few exceptions, see list in Documents. Flood Insurance premium for 2025 is $1,138/year Schedule a private showing today and experience coastal living at its absolute finest!
Zillow last checked: 8 hours ago
Listing updated: January 07, 2026 at 06:47am
Listed by:
Anchor Coastal Realty, LLC
Bought with:
Smith Spencer Real Estate
Source: CTMLS,MLS#: 25007196
Facts & features
Interior
Bedrooms & bathrooms
- Bedrooms: 5
- Bathrooms: 4
- Full bathrooms: 3
- 1/2 bathrooms: 1
Heating
- Central
Cooling
- Central Air
Appliances
- Laundry: Laundry Room
Features
- Ceiling - Smooth, Kitchen Island, Walk-In Closet(s), Eat-in Kitchen, In-Law Floorplan, Pantry
- Flooring: Ceramic Tile, Luxury Vinyl
- Doors: Some Thermal Door(s)
- Windows: Some Thermal Wnd/Doors, Window Treatments
- Number of fireplaces: 1
- Fireplace features: Gas Log, Great Room, One
Interior area
- Total structure area: 3,091
- Total interior livable area: 3,091 sqft
Property
Parking
- Total spaces: 4
- Parking features: Carport, Off Street
- Carport spaces: 4
Features
- Levels: Two
- Stories: 2
- Patio & porch: Deck, Front Porch, Screened
- Waterfront features: Beach Access, Tidal Creek
Lot
- Size: 10,454 sqft
- Dimensions: 92 x 135 x 70 x 123
- Features: 0 - .5 Acre, Cul-De-Sac, High, Level
Details
- Additional structures: Second Garage, Shed(s), Storage, Workshop
- Parcel number: 3570200076000
Construction
Type & style
- Home type: SingleFamily
- Architectural style: Traditional
- Property subtype: Single Family Residence
Materials
- Vinyl Siding
- Foundation: Raised
- Roof: Architectural
Condition
- New construction: No
- Year built: 1985
Utilities & green energy
- Sewer: Public Sewer
- Water: Public
- Utilities for property: Dominion Energy
Community & neighborhood
Community
- Community features: Boat Ramp, Golf, Marina, Tennis Court(s), Trash, Walk/Jog Trails
Location
- Region: Edisto Island
- Subdivision: None
Other
Other facts
- Listing terms: Any,Cash,Conventional
Price history
| Date | Event | Price |
|---|---|---|
| 5/2/2025 | Sold | $1,360,000-2.5%$440/sqft |
Source: | ||
| 4/24/2025 | Listed for sale | $1,395,000$451/sqft |
Source: | ||
| 4/6/2025 | Contingent | $1,395,000$451/sqft |
Source: | ||
| 3/18/2025 | Listed for sale | $1,395,000+215.6%$451/sqft |
Source: | ||
| 8/23/2013 | Sold | $442,000-7.7%$143/sqft |
Source: | ||
Public tax history
| Year | Property taxes | Tax assessment |
|---|---|---|
| 2024 | $3,381 +0.9% | $460,000 |
| 2023 | $3,351 -0.9% | $460,000 |
| 2022 | $3,383 -1.7% | $460,000 |
Find assessor info on the county website
Neighborhood: 29438
Nearby schools
GreatSchools rating
- NABlack Street Early Childhood CenterGrades: PK-KDistance: 33.9 mi
- 2/10Colleton County MiddleGrades: 6-8Distance: 36.2 mi
- 2/10Colleton County High SchoolGrades: 9-12Distance: 37.3 mi
Schools provided by the listing agent
- Elementary: Northside Elementary
- Middle: Colleton
- High: Colleton
Source: CTMLS. This data may not be complete. We recommend contacting the local school district to confirm school assignments for this home.
Get pre-qualified for a loan
At Zillow Home Loans, we can pre-qualify you in as little as 5 minutes with no impact to your credit score.An equal housing lender. NMLS #10287.
