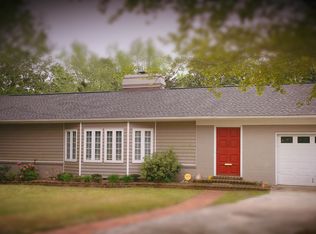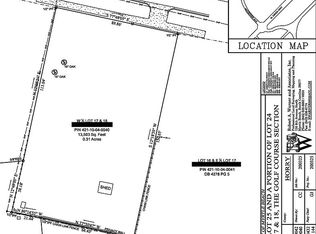Absolutely charming and perfectly move in ready home in the highly desirable Pine Lakes Golf Course Section. Just minutes from the beach ??? we are talking only 1/2 mile! And talk about curb appeal! - this home just received a NEW ROOF, new exterior paint and resealed driveway. It is nestled in between 2 natural areas ??? over 3 acres of natural space behind the rear property line of the home is deeded to the neighborhood homeowners to beautify and enjoy. Venture inside and you will instantly feel right at home. A large formal dining room off the foyer with moldings and fireplace feature greats you and welcomes you in. Go left up a small staircase to 2 bedrooms that share a large hall bathroom and a 3rd bedroom with private bath. Back downstairs you can head into the bright and airy kitchen that has been remodeled with stainless steel appliances, granite countertops, tile backsplash, under cabinet lighting and more. The kitchen is open to a large breakfast/sitting area. Off of the kitchen is a formal great room with windows all around looking onto the beautiful wooded backyard. Brick raised hearth fireplace, hardwoods and ceiling fan are additional features. There is a quaint half bath off the great room. On a private second story above the great room is the spacious master suite. Large master bath boasts dual sink vanity, oversized soaker tub, separate shower and tons of storage. The master has a walk in closet along with 2 other large closets! Finish your tour downstairs with a generous sized bonus room, and an absolutely fabulous and huge laundry/mud room area. This home has tons and tons of storage space throughout along with the newly installed outside storage shed. There is a 1 car enclosed garage as well as a 2 car carport. In the back yard you will find a beautifully landscaped area complete with upper and lower patios, swing set and trees. Additional features include, ceiling fans throughout, plantation shutters, throughout, invisible dog
This property is off market, which means it's not currently listed for sale or rent on Zillow. This may be different from what's available on other websites or public sources.


