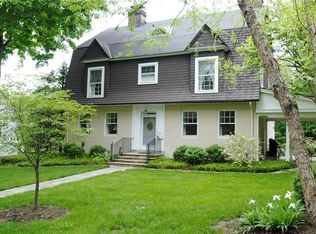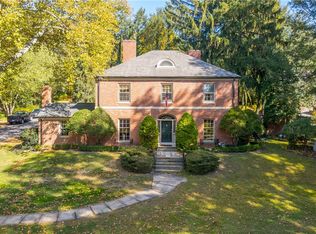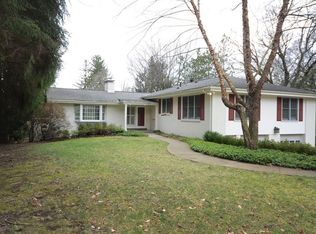Sold for $1,920,000
$1,920,000
601 Poia Rd, Sewickley, PA 15143
6beds
5,035sqft
Single Family Residence
Built in 1903
0.5 Acres Lot
$1,917,900 Zestimate®
$381/sqft
$4,789 Estimated rent
Home value
$1,917,900
$1.80M - $2.05M
$4,789/mo
Zestimate® history
Loading...
Owner options
Explore your selling options
What's special
Beautifully sited on a level to gently rolling lot in a prime location close to the village of Sewickley, this magnificent home boasts features & amenities sought by today's buyer. The charming entry opens to a handsome den with a gas log fireplace & an adjacent room with a full bar for entertaining. Enjoy the gas log fireplace in the elegant living room which has easy access to most rooms plus a powder room on the main level. The absolutely gorgeous banquet-sized dining room is perfect for formal or informal dining. The kitchen boasts white cabinetry & top-of-the-line appliances. The second level features three bedrooms, three updated baths & laundry. Included is an exquisite primary bedroom that features a gas log fireplace & spacious closet with an island. The primary bath features two vanities, steam shower & jetted soaking tub. Three additional bedrooms are located on the third level & share a bath that includes a shower & two vanities. Patio, lawns & gardens are great!
Zillow last checked: 8 hours ago
Listing updated: July 14, 2025 at 11:10am
Listed by:
Betty Moraca 412-741-2200,
HOWARD HANNA REAL ESTATE SERVICES
Bought with:
Sean Kelly, RS330867
HOWARD HANNA REAL ESTATE SERVICES
Source: WPMLS,MLS#: 1679023 Originating MLS: West Penn Multi-List
Originating MLS: West Penn Multi-List
Facts & features
Interior
Bedrooms & bathrooms
- Bedrooms: 6
- Bathrooms: 5
- Full bathrooms: 4
- 1/2 bathrooms: 1
Primary bedroom
- Level: Upper
- Dimensions: 18x27
Bedroom 2
- Level: Upper
- Dimensions: 16x26
Bedroom 3
- Level: Upper
- Dimensions: 13x15
Bedroom 4
- Level: Upper
- Dimensions: 10x15
Bedroom 5
- Level: Upper
- Dimensions: 15x20
Bonus room
- Level: Upper
- Dimensions: 10x15
Den
- Level: Main
- Dimensions: 12x15
Dining room
- Level: Main
- Dimensions: 18x24
Entry foyer
- Level: Main
- Dimensions: 7x17
Game room
- Level: Main
- Dimensions: 14x16
Kitchen
- Level: Main
- Dimensions: 14x31
Living room
- Level: Main
- Dimensions: 16x30
Heating
- Gas
Cooling
- Central Air
Appliances
- Included: Some Gas Appliances, Dryer, Dishwasher, Disposal, Microwave, Refrigerator, Stove, Washer
Features
- Wet Bar, Jetted Tub, Kitchen Island
- Flooring: Hardwood, Tile
- Basement: Full,Walk-Up Access
- Number of fireplaces: 3
- Fireplace features: Gas Log
Interior area
- Total structure area: 5,035
- Total interior livable area: 5,035 sqft
Property
Parking
- Total spaces: 2
- Parking features: Detached, Garage, Garage Door Opener
- Has garage: Yes
Features
- Levels: Three Or More
- Stories: 3
- Pool features: None
- Has spa: Yes
Lot
- Size: 0.50 Acres
- Dimensions: 0.7174
Details
- Parcel number: 0602L00163000000
Construction
Type & style
- Home type: SingleFamily
- Architectural style: French Provincial,Three Story
- Property subtype: Single Family Residence
Materials
- Roof: Asphalt
Condition
- Resale
- Year built: 1903
Utilities & green energy
- Sewer: Public Sewer
- Water: Public
Community & neighborhood
Security
- Security features: Security System
Location
- Region: Sewickley
Price history
| Date | Event | Price |
|---|---|---|
| 7/14/2025 | Sold | $1,920,000-4%$381/sqft |
Source: | ||
| 7/14/2025 | Pending sale | $1,999,000$397/sqft |
Source: | ||
| 5/3/2025 | Contingent | $1,999,000$397/sqft |
Source: | ||
| 4/28/2025 | Price change | $1,999,000-9.1%$397/sqft |
Source: | ||
| 4/9/2025 | Price change | $2,199,000-7.4%$437/sqft |
Source: | ||
Public tax history
| Year | Property taxes | Tax assessment |
|---|---|---|
| 2025 | $27,901 +60.7% | $880,500 +48.9% |
| 2024 | $17,366 +520.8% | $591,400 |
| 2023 | $2,797 | $591,400 |
Find assessor info on the county website
Neighborhood: 15143
Nearby schools
GreatSchools rating
- 7/10Edgeworth Elementary SchoolGrades: K-5Distance: 0.3 mi
- 7/10Quaker Valley Middle SchoolGrades: 6-8Distance: 1.3 mi
- 9/10Quaker Valley High SchoolGrades: 9-12Distance: 0.9 mi
Schools provided by the listing agent
- District: Quaker Valley
Source: WPMLS. This data may not be complete. We recommend contacting the local school district to confirm school assignments for this home.
Get pre-qualified for a loan
At Zillow Home Loans, we can pre-qualify you in as little as 5 minutes with no impact to your credit score.An equal housing lender. NMLS #10287.


