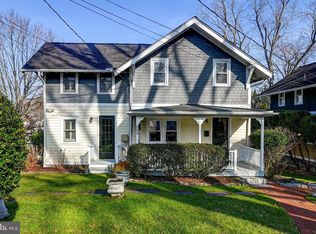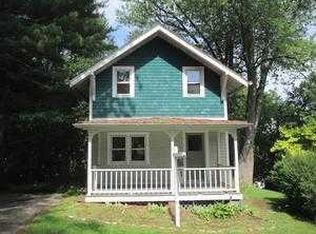Sold for $735,000
$735,000
601 Pleasant Hill Rd, Ellicott City, MD 21043
4beds
2,654sqft
Single Family Residence
Built in 2024
0.36 Acres Lot
$748,900 Zestimate®
$277/sqft
$3,420 Estimated rent
Home value
$748,900
$681,000 - $824,000
$3,420/mo
Zestimate® history
Loading...
Owner options
Explore your selling options
What's special
Step into a piece of history with this meticulously crafted new construction home, designed to echo the timeless charm of the neighboring Sears-Kit-House community. Located near the summit of historic Oella in Ellicott City, this residence provides historic reference, all-new modern conveniences and a bird’s eye views! Spanning three finished levels, the versatile floor plan offers the flexibility to create up to four bedrooms, making it ideal for those who are sizing up or down with extra space for guests, home office or hobby. Custom features throughout the home showcase quality craftsmanship and attention to detail, ensuring a quality equal to your unique living experience dreams. The exterior boasts a welcoming façade with a private parking pad, while the level rear yard, enhanced by a charming stone retaining wall, provides a perfect backdrop for outdoor gatherings or serene moments in nature. Located just a short stroll from the picturesque park, tranquil river, and vibrant historic main street, you’ll enjoy the best of both worlds—serene suburban living with easy access to shops, dining, and community events. Don’t miss the opportunity to make this exceptional home your own—where historic inspiration meets contemporary living!
Zillow last checked: 8 hours ago
Listing updated: November 14, 2024 at 03:12am
Listed by:
Kimberly Kepnes 443-250-4241,
Monument Sotheby's International Realty
Bought with:
Robb Preis, 576327
Northrop Realty
Source: Bright MLS,MLS#: MDBC2108316
Facts & features
Interior
Bedrooms & bathrooms
- Bedrooms: 4
- Bathrooms: 3
- Full bathrooms: 2
- 1/2 bathrooms: 1
- Main level bathrooms: 1
Basement
- Area: 1060
Heating
- Forced Air, Heat Pump, Electric
Cooling
- Heat Pump, Electric
Appliances
- Included: Refrigerator, Ice Maker, Cooktop, Microwave, Range Hood, Electric Water Heater
Features
- Dry Wall
- Flooring: Engineered Wood, Ceramic Tile, Carpet
- Windows: Double Hung, Insulated Windows
- Basement: Full,Partial,Partially Finished
- Has fireplace: No
Interior area
- Total structure area: 3,138
- Total interior livable area: 2,654 sqft
- Finished area above ground: 2,078
- Finished area below ground: 576
Property
Parking
- Parking features: Driveway
- Has uncovered spaces: Yes
Accessibility
- Accessibility features: None
Features
- Levels: Three
- Stories: 3
- Pool features: None
Lot
- Size: 0.36 Acres
Details
- Additional structures: Above Grade, Below Grade
- Parcel number: 04012200011871
- Zoning: RESIDENTIAL
- Special conditions: Standard
Construction
Type & style
- Home type: SingleFamily
- Architectural style: Colonial,Craftsman
- Property subtype: Single Family Residence
Materials
- HardiPlank Type
- Foundation: Concrete Perimeter
- Roof: Asphalt
Condition
- Excellent
- New construction: Yes
- Year built: 2024
Utilities & green energy
- Sewer: Public Sewer
- Water: Public
Community & neighborhood
Location
- Region: Ellicott City
- Subdivision: Oella
HOA & financial
HOA
- Has HOA: Yes
- HOA fee: $177 quarterly
- Association name: THE OELLA HOMEOWNERS ASSOCIATIOIN
Other
Other facts
- Listing agreement: Exclusive Right To Sell
- Ownership: Fee Simple
Price history
| Date | Event | Price |
|---|---|---|
| 11/7/2024 | Sold | $735,000-2%$277/sqft |
Source: | ||
| 10/6/2024 | Contingent | $750,000$283/sqft |
Source: | ||
| 9/26/2024 | Listed for sale | $750,000+650%$283/sqft |
Source: | ||
| 6/15/2022 | Sold | $100,000-45.9%$38/sqft |
Source: Public Record Report a problem | ||
| 1/13/2021 | Listing removed | -- |
Source: | ||
Public tax history
| Year | Property taxes | Tax assessment |
|---|---|---|
| 2025 | $7,611 +738.4% | $550,800 +635.4% |
| 2024 | $908 | $74,900 |
| 2023 | $908 | $74,900 |
Find assessor info on the county website
Neighborhood: 21043
Nearby schools
GreatSchools rating
- 7/10Westchester Elementary SchoolGrades: PK-5Distance: 0.8 mi
- 5/10Catonsville Middle SchoolGrades: 6-8Distance: 0.8 mi
- 8/10Catonsville High SchoolGrades: 9-12Distance: 3.1 mi
Schools provided by the listing agent
- District: Baltimore County Public Schools
Source: Bright MLS. This data may not be complete. We recommend contacting the local school district to confirm school assignments for this home.
Get a cash offer in 3 minutes
Find out how much your home could sell for in as little as 3 minutes with a no-obligation cash offer.
Estimated market value$748,900
Get a cash offer in 3 minutes
Find out how much your home could sell for in as little as 3 minutes with a no-obligation cash offer.
Estimated market value
$748,900

