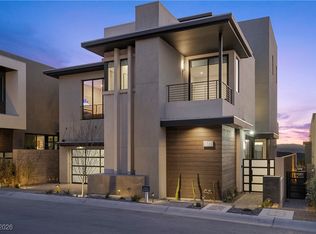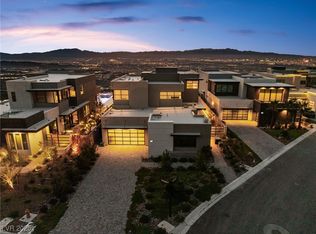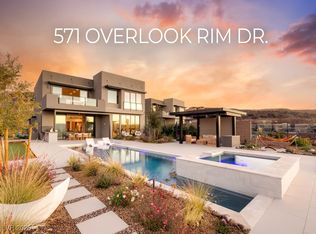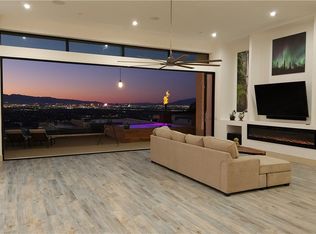PRICE IMPROVEMENT—now offered at $4,290,000. Discover brand-new luxury in this 5,165 sq. ft. Sky Vu at MacDonald Highlands home with breathtaking Las Vegas Strip, city, and mountain views and over $200,000 in upgrades. The gourmet kitchen features Wolf and Sub-Zero appliances, quartz countertops, and bar seating at the island opening seamlessly to the great room and dining area. Pocket sliders create effortless indoor-outdoor living. The home includes four bedrooms with ensuite baths and custom walk-in closets. Take the elevator to the sky loft penthouse suite for an unmatched view of the Strip. The outdoor space is perfect for entertaining or relaxing, with a pool and spa, fire pits, and a BBQ area.The community enhances the lifestyle with golf, multiple dining options, a state-of-the-art fitness center, and pickleball and tennis courts. Don’t miss the opportunity to own a piece of Las Vegas luxury.
Active
Price cut: $100K (12/9)
$4,290,000
601 Overlook Rim Dr, Henderson, NV 89012
4beds
5,108sqft
Est.:
Single Family Residence
Built in 2024
6,534 Square Feet Lot
$-- Zestimate®
$840/sqft
$330/mo HOA
What's special
Pool and spaQuartz countertopsBbq areaCustom walk-in closetsWolf and sub-zero appliancesGourmet kitchenPocket sliders
- 145 days |
- 885 |
- 34 |
Zillow last checked: 8 hours ago
Listing updated: January 25, 2026 at 04:01pm
Listed by:
Tracy I. Bilek S.0191099 520-906-5308,
The Agency Las Vegas
Source: LVR,MLS#: 2714004 Originating MLS: Greater Las Vegas Association of Realtors Inc
Originating MLS: Greater Las Vegas Association of Realtors Inc
Tour with a local agent
Facts & features
Interior
Bedrooms & bathrooms
- Bedrooms: 4
- Bathrooms: 6
- Full bathrooms: 4
- 1/2 bathrooms: 2
Primary bedroom
- Description: Upstairs,Walk-In Closet(s)
- Dimensions: 15x20
Bedroom 2
- Description: Upstairs,Walk-In Closet(s),With Bath
- Dimensions: 11x16
Bedroom 3
- Description: Upstairs,Walk-In Closet(s),With Bath
- Dimensions: 14x13
Bedroom 4
- Description: Upstairs,Walk-In Closet(s),With Bath
- Dimensions: 14x18
Great room
- Description: Downstairs
- Dimensions: 25x20
Kitchen
- Description: Breakfast Bar/Counter,Island,Walk-in Pantry
- Dimensions: 17x12
Heating
- Central, Gas, Zoned
Cooling
- Central Air, Electric, 2 Units
Appliances
- Included: Built-In Gas Oven, Dryer, Dishwasher, Gas Cooktop, Disposal, Microwave, Refrigerator, Washer
- Laundry: Cabinets, Gas Dryer Hookup, Laundry Room, Sink, Upper Level
Features
- Elevator
- Flooring: Carpet, Ceramic Tile, Tile
- Windows: Low-Emissivity Windows
- Number of fireplaces: 1
- Fireplace features: Electric, Family Room
Interior area
- Total structure area: 5,108
- Total interior livable area: 5,108 sqft
Video & virtual tour
Property
Parking
- Total spaces: 3
- Parking features: Attached, Garage, Garage Door Opener, Private
- Attached garage spaces: 3
Features
- Stories: 3
- Patio & porch: Balcony, Covered, Patio
- Exterior features: Built-in Barbecue, Balcony, Barbecue, Patio, Sprinkler/Irrigation
- Has private pool: Yes
- Pool features: Heated, In Ground, Negative Edge, Private, Pool/Spa Combo, Association
- Has spa: Yes
- Spa features: In Ground
- Fencing: Block,Back Yard,Wrought Iron
- Has view: Yes
- View description: Golf Course, Mountain(s), Strip View
Lot
- Size: 6,534 Square Feet
- Features: Drip Irrigation/Bubblers, Desert Landscaping, Landscaped, Synthetic Grass, < 1/4 Acre
Details
- Parcel number: 17827722019
- Zoning description: Single Family
- Horse amenities: None
Construction
Type & style
- Home type: SingleFamily
- Architectural style: Three Story
- Property subtype: Single Family Residence
Materials
- Roof: Flat
Condition
- New Construction
- New construction: Yes
- Year built: 2024
Details
- Builder name: ChrisHome
Utilities & green energy
- Electric: Photovoltaics None, 220 Volts in Garage
- Sewer: Public Sewer
- Water: Public
Green energy
- Energy efficient items: Windows
Community & HOA
Community
- Security: Prewired, Security System Owned, Gated Community
- Subdivision: Macdonald Highlands Planning Area 18 Phase 4 Amd
HOA
- Has HOA: Yes
- Amenities included: Basketball Court, Country Club, Clubhouse, Dog Park, Fitness Center, Gated, Playground, Pickleball, Pool, Guard, Spa/Hot Tub, Security, Tennis Court(s)
- Services included: Association Management, Maintenance Grounds, Recreation Facilities, Security
- HOA fee: $330 monthly
- HOA name: MacDonaldHighlands
- HOA phone: 702-933-7764
Location
- Region: Henderson
Financial & listing details
- Price per square foot: $840/sqft
- Tax assessed value: $450,000
- Annual tax amount: $31,121
- Date on market: 9/3/2025
- Listing agreement: Exclusive Right To Sell
- Listing terms: Cash,Conventional
- Ownership: Single Family Residential
Estimated market value
Not available
Estimated sales range
Not available
Not available
Price history
Price history
| Date | Event | Price |
|---|---|---|
| 12/9/2025 | Price change | $4,290,000-2.3%$840/sqft |
Source: | ||
| 9/3/2025 | Listed for sale | $4,390,000-0.2%$859/sqft |
Source: | ||
| 8/15/2025 | Listing removed | $17,900$4/sqft |
Source: LVR #2656280 Report a problem | ||
| 4/9/2025 | Listing removed | $4,399,000$861/sqft |
Source: | ||
| 2/18/2025 | Listed for rent | $17,900$4/sqft |
Source: LVR #2656280 Report a problem | ||
Public tax history
Public tax history
| Year | Property taxes | Tax assessment |
|---|---|---|
| 2023 | $4,664 | $157,500 |
Find assessor info on the county website
BuyAbility℠ payment
Est. payment
$24,751/mo
Principal & interest
$21167
Property taxes
$1752
Other costs
$1832
Climate risks
Neighborhood: MacDonald Ranch
Nearby schools
GreatSchools rating
- 9/10Brown, Hannah Marie ESGrades: PK-5Distance: 1.6 mi
- 7/10Bob Miller Middle SchoolGrades: 6-8Distance: 3.4 mi
- 5/10Foothill High SchoolGrades: 9-12Distance: 3.7 mi
Schools provided by the listing agent
- Elementary: Brown, Hannah Marie,Brown, Hannah Marie
- Middle: Miller Bob
- High: Foothill
Source: LVR. This data may not be complete. We recommend contacting the local school district to confirm school assignments for this home.
- Loading
- Loading



