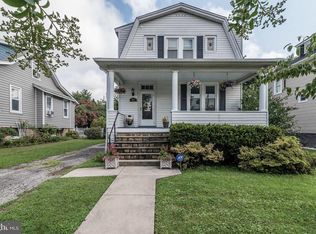Sold for $370,000
$370,000
601 Orpington Rd, Baltimore, MD 21229
5beds
1,860sqft
Single Family Residence
Built in 1924
8,140 Square Feet Lot
$424,800 Zestimate®
$199/sqft
$2,505 Estimated rent
Home value
$424,800
$404,000 - $446,000
$2,505/mo
Zestimate® history
Loading...
Owner options
Explore your selling options
What's special
Beautiful colonial settled on a sizable lot with a plethora of opportunities and an abundance of possibilities for outdoor activities with landscaped grounds, a patio, a cozy deck, and a wrap-around porch for capturing the sunsets and sunrises while enjoying coffee, tea, or a cocktail. Enter into the main level and experience a sprawling foyer featuring gorgeous hardwood floors that guide you into the formal living and dining rooms. Let your inner chef emerge in this warm and inviting kitchen boasting a decorative backsplash, stainless steel appliances, 42” cabinetry, a picture window, a pantry, and quartz counters. Relax and unwind in the primary bedroom suite featuring plush carpet, a walk-in closet, and a walk-in shower. Four additional bedrooms and a full bath complete the upper-level sleeping quarters. Possibilities are endless to create your dream space in the lower level as additional living space, guest suite, or fitness area. A two-car detached garage and major commuter routes including I-695, I-70, and US-40 make this a must-see property! Updates: Hot Water Heater, Sump Pump, Main Level Windows.
Zillow last checked: 8 hours ago
Listing updated: April 14, 2023 at 05:38am
Listed by:
Colleen Middleton 410-905-4184,
Northrop Realty
Bought with:
Khup Sum
New Beginnings Real Estate Company
Source: Bright MLS,MLS#: MDBC2058592
Facts & features
Interior
Bedrooms & bathrooms
- Bedrooms: 5
- Bathrooms: 3
- Full bathrooms: 2
- 1/2 bathrooms: 1
- Main level bathrooms: 1
Basement
- Area: 1312
Heating
- Heat Pump, Forced Air, Natural Gas, Electric
Cooling
- Central Air, Electric
Appliances
- Included: Dishwasher, Disposal, Dryer, Washer, Refrigerator, Cooktop, Ice Maker, Oven, Oven/Range - Electric, Stainless Steel Appliance(s), Water Dispenser, Water Heater, Gas Water Heater
- Laundry: Dryer In Unit, Has Laundry, Hookup, Lower Level, Washer In Unit
Features
- Dining Area, Ceiling Fan(s), Open Floorplan, Formal/Separate Dining Room, Kitchen - Gourmet, Kitchen - Table Space, Primary Bath(s), Pantry, Recessed Lighting, Bathroom - Stall Shower, Bathroom - Tub Shower, Upgraded Countertops, Walk-In Closet(s), Dry Wall, High Ceilings, Plaster Walls
- Flooring: Hardwood, Ceramic Tile, Carpet, Wood
- Windows: Casement, Double Pane Windows, Double Hung, Screens, Vinyl Clad, Window Treatments
- Basement: Exterior Entry,Connecting Stairway,Interior Entry,Rear Entrance,Sump Pump,Walk-Out Access,Windows
- Has fireplace: No
Interior area
- Total structure area: 3,172
- Total interior livable area: 1,860 sqft
- Finished area above ground: 1,860
- Finished area below ground: 0
Property
Parking
- Total spaces: 2
- Parking features: Garage Door Opener, Garage Faces Side, On Street, Detached
- Garage spaces: 2
- Has uncovered spaces: Yes
Accessibility
- Accessibility features: None
Features
- Levels: Four
- Stories: 4
- Patio & porch: Deck, Porch, Wrap Around
- Exterior features: Storage, Sidewalks, Street Lights
- Pool features: None
- Fencing: Back Yard
- Has view: Yes
- View description: Garden
Lot
- Size: 8,140 sqft
- Dimensions: 1.00 x
- Features: Landscaped
Details
- Additional structures: Above Grade, Below Grade
- Parcel number: 04010119070160
- Zoning: RES
- Special conditions: Standard
Construction
Type & style
- Home type: SingleFamily
- Architectural style: Colonial
- Property subtype: Single Family Residence
Materials
- HardiPlank Type
- Foundation: Other
- Roof: Shingle
Condition
- Excellent
- New construction: No
- Year built: 1924
Utilities & green energy
- Electric: Other
- Sewer: Public Sewer
- Water: Public
Community & neighborhood
Security
- Security features: Electric Alarm, Main Entrance Lock, Smoke Detector(s)
Location
- Region: Baltimore
- Subdivision: Merridale Little Farms
- Municipality: Unincorporated
Other
Other facts
- Listing agreement: Exclusive Right To Sell
- Ownership: Fee Simple
Price history
| Date | Event | Price |
|---|---|---|
| 4/13/2023 | Sold | $370,000$199/sqft |
Source: | ||
| 3/25/2023 | Pending sale | $370,000+2.8%$199/sqft |
Source: | ||
| 3/14/2023 | Contingent | $360,000$194/sqft |
Source: | ||
| 3/9/2023 | Listed for sale | $360,000+25.9%$194/sqft |
Source: | ||
| 3/22/2018 | Sold | $286,000+4%$154/sqft |
Source: Public Record Report a problem | ||
Public tax history
| Year | Property taxes | Tax assessment |
|---|---|---|
| 2025 | $5,893 +28.7% | $403,700 +6.9% |
| 2024 | $4,579 +8.7% | $377,800 +8.7% |
| 2023 | $4,211 +9.6% | $347,433 -8% |
Find assessor info on the county website
Neighborhood: 21229
Nearby schools
GreatSchools rating
- 7/10Westowne Elementary SchoolGrades: PK-5Distance: 0.7 mi
- 5/10Catonsville Middle SchoolGrades: 6-8Distance: 3.3 mi
- 8/10Catonsville High SchoolGrades: 9-12Distance: 2.2 mi
Schools provided by the listing agent
- Elementary: Westowne
- Middle: Catonsville
- High: Catonsville
- District: Baltimore County Public Schools
Source: Bright MLS. This data may not be complete. We recommend contacting the local school district to confirm school assignments for this home.
Get pre-qualified for a loan
At Zillow Home Loans, we can pre-qualify you in as little as 5 minutes with no impact to your credit score.An equal housing lender. NMLS #10287.
