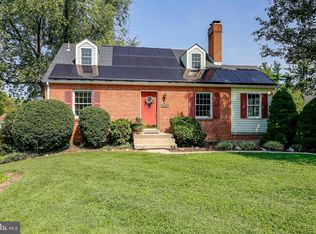Great opportunity in Sandy Spring! Huge Cape Cod with fresh paint, renovated kitchen, and updated baths, refinished hardwoods throughout. First floor master suite, plus finished upper level features a full floor master suite. The massive walk-out basement is perfect for a home office, or even potentially an au pair suite. Amazing detached multi-car garage/shop with storage, great space to work on cars or engage in woodworking or other crafts. Great opportunity for a home based business also, come see today!
This property is off market, which means it's not currently listed for sale or rent on Zillow. This may be different from what's available on other websites or public sources.

