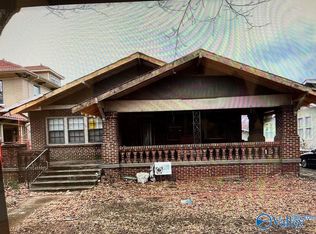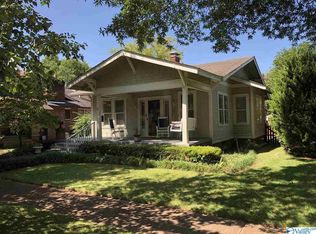Sold for $619,900
$619,900
601 Oak St NE, Decatur, AL 35601
3beds
4,206sqft
Single Family Residence
Built in 1920
6,534 Square Feet Lot
$577,700 Zestimate®
$147/sqft
$2,276 Estimated rent
Home value
$577,700
$468,000 - $705,000
$2,276/mo
Zestimate® history
Loading...
Owner options
Explore your selling options
What's special
Step into timeless elegance with this beautifully updated Italianate-style historic home, just a short stroll from restaurants, bars, & shopping. Meticulously restored, this home offers both historic charm, modern conveniences & off-street parking! Enter through the formal sitting foyer & immediately feel the charm of this home! The large dining room, featuring gas logs & a dazzling Italian Murano glass chandelier, sets the perfect tone for hosting gatherings. The chef’s kitchen boasts a commercial-sized 8 burner, Italian gas stove with double ovens, making it the ideal space for culinary adventures. Fully finished basement w/ wine cellar! So much charm to see through the entire home!
Zillow last checked: 8 hours ago
Listing updated: January 17, 2025 at 05:38pm
Listed by:
Kenyala Hicks 256-200-4056,
MeritHouse Realty
Bought with:
Barbara Johnson, 101928
ERA King Real Estate Company
Source: ValleyMLS,MLS#: 21874480
Facts & features
Interior
Bedrooms & bathrooms
- Bedrooms: 3
- Bathrooms: 4
- Full bathrooms: 2
- 3/4 bathrooms: 1
- 1/2 bathrooms: 1
Primary bedroom
- Features: Smooth Ceiling, Wood Floor
- Level: Second
- Area: 220
- Dimensions: 20 x 11
Bedroom 2
- Features: Ceiling Fan(s), Smooth Ceiling, Wood Floor
- Level: Second
- Area: 165
- Dimensions: 15 x 11
Bedroom 3
- Features: Ceiling Fan(s), Smooth Ceiling, Wood Floor
- Level: Second
- Area: 144
- Dimensions: 12 x 12
Dining room
- Features: 10’ + Ceiling, Fireplace, Smooth Ceiling, Wood Floor
- Level: First
- Area: 209
- Dimensions: 19 x 11
Family room
- Features: LVP Flooring
- Level: Basement
- Area: 330
- Dimensions: 22 x 15
Kitchen
- Features: 10’ + Ceiling, Recessed Lighting, Smooth Ceiling, Wood Floor
- Level: First
- Area: 216
- Dimensions: 12 x 18
Living room
- Features: 10’ + Ceiling, Smooth Ceiling, Wood Floor
- Level: First
- Area: 154
- Dimensions: 14 x 11
Bonus room
- Features: Ceiling Fan(s), Carpet, Smooth Ceiling, Walk-In Closet(s)
- Level: Third
Laundry room
- Features: LVP Flooring, Utility Sink
- Level: Basement
- Area: 60
- Dimensions: 6 x 10
Heating
- Central 2
Cooling
- Central 2
Appliances
- Included: Double Oven, Dishwasher, Microwave, Refrigerator, Gas Oven, Disposal, Gas Cooktop
Features
- Basement: Basement
- Number of fireplaces: 1
- Fireplace features: Gas Log, One
Interior area
- Total interior livable area: 4,206 sqft
Property
Parking
- Total spaces: 2
- Parking features: Carport, Attached Carport, Alley Access, On Street, Corner Lot
- Carport spaces: 2
Features
- Levels: Three Or More
- Stories: 3
- Exterior features: Sidewalk, Sprinkler Sys
Lot
- Size: 6,534 sqft
- Dimensions: 67 x 100
Details
- Parcel number: 0304184009004.000
Construction
Type & style
- Home type: SingleFamily
- Property subtype: Single Family Residence
Materials
- Spray Foam Insulation
Condition
- New construction: No
- Year built: 1920
Utilities & green energy
- Sewer: Public Sewer
- Water: Public
Community & neighborhood
Location
- Region: Decatur
- Subdivision: Historic Decatur
Price history
| Date | Event | Price |
|---|---|---|
| 1/16/2025 | Sold | $619,900$147/sqft |
Source: | ||
| 11/11/2024 | Contingent | $619,900$147/sqft |
Source: | ||
| 11/1/2024 | Price change | $619,900+6.9%$147/sqft |
Source: | ||
| 7/23/2024 | Pending sale | $580,000$138/sqft |
Source: | ||
| 7/19/2024 | Sold | $580,000+63.4%$138/sqft |
Source: | ||
Public tax history
| Year | Property taxes | Tax assessment |
|---|---|---|
| 2024 | $1,791 | $40,580 |
| 2023 | $1,791 | $40,580 |
| 2022 | $1,791 +30.1% | $40,580 +29.1% |
Find assessor info on the county website
Neighborhood: 35601
Nearby schools
GreatSchools rating
- 4/10Banks-Caddell Elementary SchoolGrades: PK-5Distance: 0.8 mi
- 4/10Decatur Middle SchoolGrades: 6-8Distance: 1.3 mi
- 5/10Decatur High SchoolGrades: 9-12Distance: 1.4 mi
Schools provided by the listing agent
- Elementary: Banks-Caddell
- Middle: Decatur Middle School
- High: Decatur High
Source: ValleyMLS. This data may not be complete. We recommend contacting the local school district to confirm school assignments for this home.
Get pre-qualified for a loan
At Zillow Home Loans, we can pre-qualify you in as little as 5 minutes with no impact to your credit score.An equal housing lender. NMLS #10287.
Sell for more on Zillow
Get a Zillow Showcase℠ listing at no additional cost and you could sell for .
$577,700
2% more+$11,554
With Zillow Showcase(estimated)$589,254

