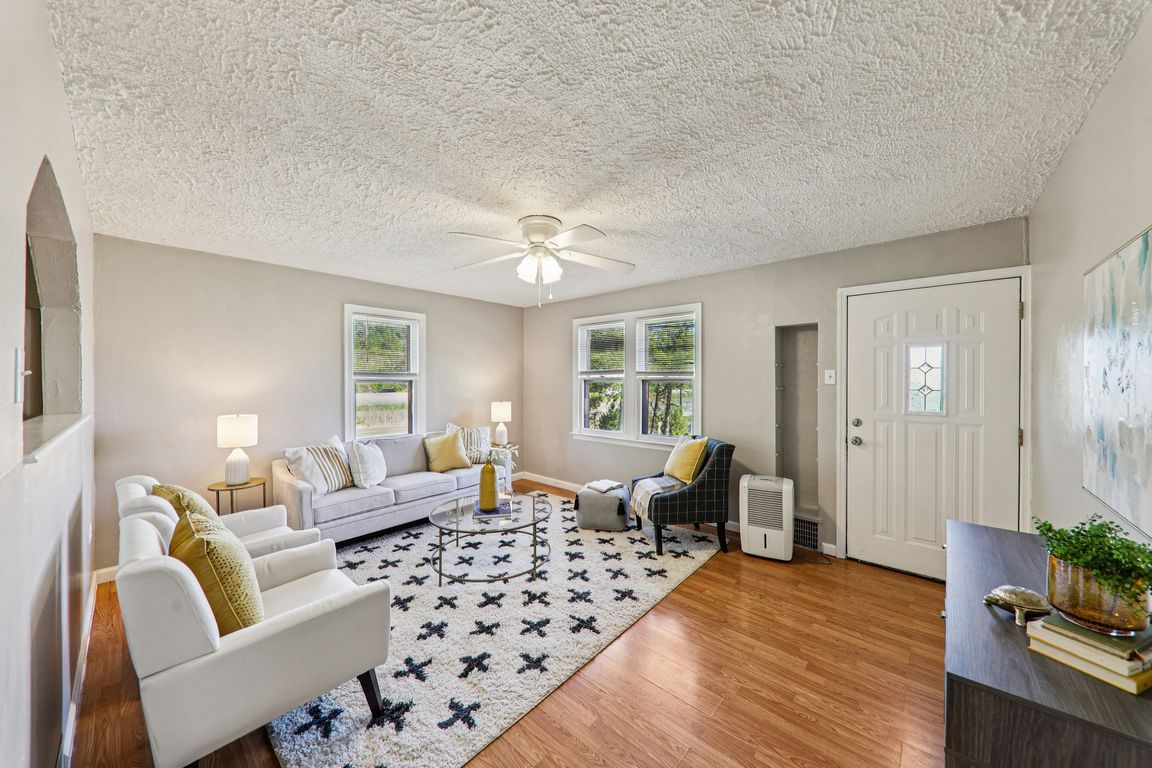
Pending
$168,000
3beds
1,068sqft
601 Northview Dr, Arnold, MO 63010
3beds
1,068sqft
Single family residence
Built in 1962
9,979 sqft
1 Attached garage space
$157 price/sqft
What's special
Spacious fenced backyardLarge freshly stained deckUpdated kitchenMain floor laundryAttractive wood laminate flooring
Welcome to 601 Northview Drive! This beautifully updated 3-bedroom, 1-bath home offers comfort, convenience, and style. Step inside to find attractive wood laminate flooring throughout and an updated kitchen that’s perfect for everyday living or entertaining. Main floor laundry adds ease to your daily routine. Enjoy the spacious, fenced backyard with ...
- 7 days |
- 2,740 |
- 215 |
Likely to sell faster than
Source: MARIS,MLS#: 25070708 Originating MLS: St. Louis Association of REALTORS
Originating MLS: St. Louis Association of REALTORS
Travel times
Living Room
Kitchen
Primary Bedroom
Zillow last checked: 7 hours ago
Listing updated: 21 hours ago
Listing Provided by:
Brian Preston 314-369-4743,
Elevate Realty, LLC
Source: MARIS,MLS#: 25070708 Originating MLS: St. Louis Association of REALTORS
Originating MLS: St. Louis Association of REALTORS
Facts & features
Interior
Bedrooms & bathrooms
- Bedrooms: 3
- Bathrooms: 1
- Full bathrooms: 1
- Main level bathrooms: 1
- Main level bedrooms: 3
Primary bedroom
- Level: Main
- Area: 169
- Dimensions: 13x13
Bedroom 2
- Level: Main
- Area: 130
- Dimensions: 10x13
Bathroom
- Level: Main
- Area: 45
- Dimensions: 5x9
Bonus room
- Level: Main
- Area: 140
- Dimensions: 14x10
Kitchen
- Level: Main
- Area: 130
- Dimensions: 10x13
Living room
- Level: Main
- Area: 208
- Dimensions: 16x13
Heating
- Forced Air
Cooling
- Central Air
Appliances
- Included: Dishwasher, Oven
Features
- Eat-in Kitchen
- Flooring: Laminate
- Basement: Full
- Has fireplace: No
- Fireplace features: None
Interior area
- Total structure area: 1,068
- Total interior livable area: 1,068 sqft
- Finished area above ground: 1,068
Video & virtual tour
Property
Parking
- Total spaces: 1
- Parking features: Garage - Attached
- Attached garage spaces: 1
Features
- Levels: One
- Patio & porch: Deck
- Fencing: Back Yard,Fenced
Lot
- Size: 9,979.6 Square Feet
- Features: Adjoins Wooded Area
Details
- Parcel number: 026.014.03002004
- Special conditions: Standard
Construction
Type & style
- Home type: SingleFamily
- Architectural style: Traditional
- Property subtype: Single Family Residence
Materials
- Frame
Condition
- Year built: 1962
Utilities & green energy
- Electric: Ameren
- Sewer: Septic Tank
- Water: Public
Community & HOA
Community
- Subdivision: Pulina Hills 02
HOA
- Has HOA: No
Location
- Region: Arnold
Financial & listing details
- Price per square foot: $157/sqft
- Tax assessed value: $59,400
- Annual tax amount: $799
- Date on market: 10/22/2025
- Listing terms: Cash,Conventional,FHA,VA Loan