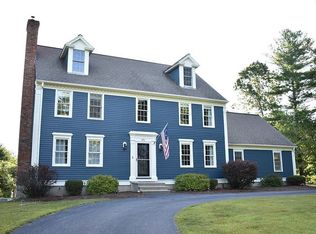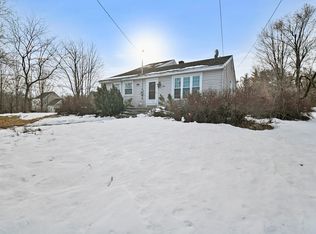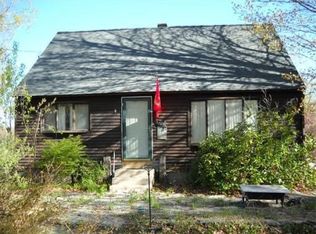Spacious 4 bedroom colonial with 2 1/2 baths waiting for your family to move in! Large kitchen has new tiled floor, eat-in area featuring stainless steel appliances with convection and regular oven. 1st floor features open floor plan, hardwood flooring and fireplace. Central air, security system and oversized garage makes this home complete! Enjoy summer barbecues on the new deck overlooking a large flat landscaped yard featuring a "playscape" for the children! Title V just completed and quick closing possible!
This property is off market, which means it's not currently listed for sale or rent on Zillow. This may be different from what's available on other websites or public sources.


