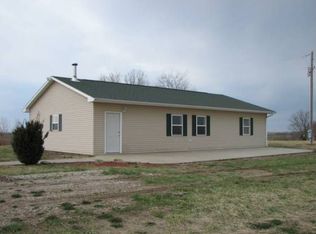Sold
Price Unknown
601 NW 400th Rd, Centerview, MO 64019
4beds
3,321sqft
Single Family Residence
Built in 1999
10.48 Acres Lot
$474,000 Zestimate®
$--/sqft
$2,654 Estimated rent
Home value
$474,000
$450,000 - $502,000
$2,654/mo
Zestimate® history
Loading...
Owner options
Explore your selling options
What's special
Low cost Geothermal Heating and Cooling! Acreage lifestyle with a fully stocked pond! Property offers opportunity for mini farm lifestyle. Large family room in lower level with full bath and bedroom and washer and dryer. Walkout door to allow for privacy for multi-generational living. Main floor features additional washer and dryer and primary suite. Living room and country kitchen finish out this large space. Upper level has two large bedrooms with a full bath. Lots of storage areas! Quick! Take a Look and Make this House Your New Home! Buyers to verify all measurements and claims.
Zillow last checked: 8 hours ago
Listing updated: February 04, 2026 at 01:29pm
Listed by:
Kerrie C Shumate 660-492-0705,
Midwest Realty and Auction 660-885-7951
Bought with:
Non Member Non Member
Non Member Office
Source: WCAR MO,MLS#: 101554
Facts & features
Interior
Bedrooms & bathrooms
- Bedrooms: 4
- Bathrooms: 4
- Full bathrooms: 3
- 1/2 bathrooms: 1
Heating
- Geothermal
Cooling
- Ground Source AC
Features
- Has basement: Yes
- Has fireplace: No
Interior area
- Total structure area: 3,321
- Total interior livable area: 3,321 sqft
- Finished area above ground: 2,214
Property
Parking
- Total spaces: 2
- Parking features: Attached
- Attached garage spaces: 2
Features
- Levels: One and One Half
- Stories: 1
Lot
- Size: 10.48 Acres
Details
- Parcel number: 067035000000006001
Construction
Type & style
- Home type: SingleFamily
- Property subtype: Single Family Residence
Condition
- Year built: 1999
Community & neighborhood
Location
- Region: Centerview
- Subdivision: Other
Price history
| Date | Event | Price |
|---|---|---|
| 2/3/2026 | Sold | -- |
Source: | ||
| 12/13/2025 | Pending sale | $474,000$143/sqft |
Source: | ||
| 11/26/2025 | Price change | $474,000-2.9%$143/sqft |
Source: | ||
| 11/5/2025 | Price change | $488,000-2%$147/sqft |
Source: | ||
| 10/4/2025 | Listed for sale | $498,000+105.8%$150/sqft |
Source: | ||
Public tax history
| Year | Property taxes | Tax assessment |
|---|---|---|
| 2025 | $1,991 +7.4% | $29,742 +9.4% |
| 2024 | $1,854 | $27,179 |
| 2023 | -- | $27,179 +4.5% |
Find assessor info on the county website
Neighborhood: 64019
Nearby schools
GreatSchools rating
- 6/10Crest Ridge Elementary SchoolGrades: PK-5Distance: 3.5 mi
- 6/10Crest Ridge High SchoolGrades: 6-12Distance: 5.3 mi
