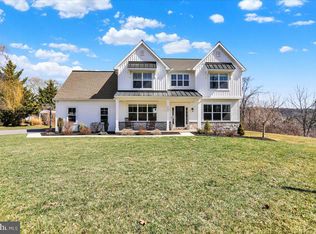Sold for $560,000 on 11/30/23
$560,000
601 N Muddy Creek Rd, Denver, PA 17517
4beds
2,767sqft
Single Family Residence
Built in 2005
1.01 Acres Lot
$642,200 Zestimate®
$202/sqft
$2,651 Estimated rent
Home value
$642,200
$610,000 - $674,000
$2,651/mo
Zestimate® history
Loading...
Owner options
Explore your selling options
What's special
Meticulously maintained custom built cape cod with a 1st floor owner's suite which includes a spacious walk-in closet and private full bathroom suite. Beautiful glazed cabinetry and granite tops highlight the open kitchen with beautiful views into the rear yard and paver patio. The living room's vaulted ceiling allows ample sunlight through the wall of windows surrounding the gas fireplace. 1st floor also features a quite office space and large dining room. Upstairs offers 3 additional bedrooms and a full bathroom. Beautiful park like setting in a convenient location close to PA Turnpike and Rt. 222.
Zillow last checked: 8 hours ago
Listing updated: December 01, 2023 at 07:09am
Listed by:
Matt Wolf 610-587-3844,
RE/MAX Of Reading,
Listing Team: The Matt Wolf Team
Bought with:
Carol Lehman, RS272245
Hostetter Realty LLC
Source: Bright MLS,MLS#: PALA2042262
Facts & features
Interior
Bedrooms & bathrooms
- Bedrooms: 4
- Bathrooms: 3
- Full bathrooms: 2
- 1/2 bathrooms: 1
- Main level bathrooms: 2
- Main level bedrooms: 1
Basement
- Area: 0
Heating
- Forced Air, Natural Gas
Cooling
- Central Air, Electric
Appliances
- Included: Dishwasher, Microwave, Refrigerator, Water Treat System, Gas Water Heater
- Laundry: Main Level, Laundry Room
Features
- Attic, Breakfast Area, Built-in Features, Dining Area, Entry Level Bedroom, Open Floorplan, Floor Plan - Traditional, Family Room Off Kitchen, Formal/Separate Dining Room, Eat-in Kitchen, Kitchen Island, Kitchen - Table Space, Primary Bath(s), Upgraded Countertops, Walk-In Closet(s), Vaulted Ceiling(s)
- Flooring: Carpet, Vinyl
- Basement: Interior Entry,Full
- Number of fireplaces: 1
- Fireplace features: Stone
Interior area
- Total structure area: 2,767
- Total interior livable area: 2,767 sqft
- Finished area above ground: 2,767
- Finished area below ground: 0
Property
Parking
- Total spaces: 3
- Parking features: Garage Faces Side, Garage Door Opener, Inside Entrance, Attached, Driveway
- Attached garage spaces: 3
- Has uncovered spaces: Yes
Accessibility
- Accessibility features: None
Features
- Levels: Two
- Stories: 2
- Exterior features: Extensive Hardscape
- Pool features: None
- Has view: Yes
- View description: Garden, Panoramic, Scenic Vista
Lot
- Size: 1.01 Acres
- Features: Backs to Trees, Corner Lot, Front Yard, Landscaped, Level, Open Lot, Rear Yard, SideYard(s)
Details
- Additional structures: Above Grade, Below Grade
- Parcel number: 0808699500000
- Zoning: RES
- Special conditions: Standard
Construction
Type & style
- Home type: SingleFamily
- Architectural style: Contemporary
- Property subtype: Single Family Residence
Materials
- Stucco, Stone, Masonry, Vinyl Siding
- Foundation: Concrete Perimeter
Condition
- Excellent
- New construction: No
- Year built: 2005
Utilities & green energy
- Electric: 200+ Amp Service
- Sewer: Public Sewer
- Water: Well
- Utilities for property: Cable Available, Electricity Available, Natural Gas Available, Phone Available
Community & neighborhood
Location
- Region: Denver
- Subdivision: None Available
- Municipality: EAST COCALICO TWP
HOA & financial
HOA
- Has HOA: Yes
- HOA fee: $445 annually
- Association name: MORGANSHIRE HOMEOWNERS ASSOCIATION
Other
Other facts
- Listing agreement: Exclusive Right To Sell
- Listing terms: Cash,Conventional,FHA,VA Loan,USDA Loan
- Ownership: Fee Simple
Price history
| Date | Event | Price |
|---|---|---|
| 11/30/2023 | Sold | $560,000+1.8%$202/sqft |
Source: | ||
| 10/17/2023 | Pending sale | $550,000$199/sqft |
Source: | ||
| 10/13/2023 | Listed for sale | $550,000$199/sqft |
Source: | ||
Public tax history
| Year | Property taxes | Tax assessment |
|---|---|---|
| 2025 | $9,655 +5.6% | $367,200 |
| 2024 | $9,147 +2.5% | $367,200 |
| 2023 | $8,922 +2.7% | $367,200 |
Find assessor info on the county website
Neighborhood: 17517
Nearby schools
GreatSchools rating
- 6/10Adamstown El SchoolGrades: K-5Distance: 1.7 mi
- 6/10Cocalico Middle SchoolGrades: 6-8Distance: 2.8 mi
- 7/10Cocalico Senior High SchoolGrades: 9-12Distance: 3 mi
Schools provided by the listing agent
- High: Cocalico
- District: Cocalico
Source: Bright MLS. This data may not be complete. We recommend contacting the local school district to confirm school assignments for this home.

Get pre-qualified for a loan
At Zillow Home Loans, we can pre-qualify you in as little as 5 minutes with no impact to your credit score.An equal housing lender. NMLS #10287.
