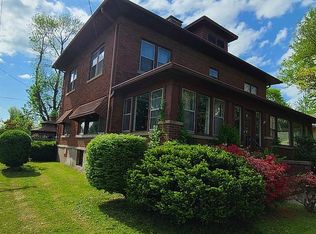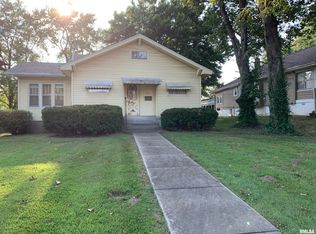Closed
$179,000
601 N Main St, Anna, IL 62906
4beds
5,700sqft
Townhouse, Single Family Residence
Built in 1920
9,300 Square Feet Lot
$182,800 Zestimate®
$31/sqft
$2,265 Estimated rent
Home value
$182,800
Estimated sales range
Not available
$2,265/mo
Zestimate® history
Loading...
Owner options
Explore your selling options
What's special
Welcome to this rare gem in the heart of Anna - a breathtaking home brimming with charm, history and modern updates. With over 5,000 square feet of living space, including the finished basement, this expansive residence offers a seamless blend of timeless character and modern comfort. Step through the original doors and be greeted by the warm glow of beautiful hardwood floors that flow throughout the main living areas. Every corner of this home whispers character, from the intricate woodwork to the carefully preserved details that celebrate its rich history. The main level boasts a spacious layout designed for both relaxation and entertainment. You'll find a dedicated office space, perfect for remote work or a private study, as well as a formal dining room that's ready to host your next holiday gathering. Unwind in the 3-season front porch, a cozy spot to sip your morning coffee or watch the seasons change. At the back of the home, a bright and inviting sun-room overlooks the partially fenced-in backyard, offering a serene space to enjoy the view of your charming gazebo. The fully finished basement is an entertainer's dream, featuring a built-in bar, a pool table and a spacious entertainment area - perfect for game night! Modern updates include a new tank-less water heater and updated electrical panel. This home is more than just a place to live - it's a lifestyle. Don't miss this extraordinary opportunity to own a one-of-a-kind home in Anna. Schedule a showing today!
Zillow last checked: 8 hours ago
Listing updated: January 08, 2026 at 09:18am
Listing courtesy of:
Maggie Cook 618-694-4660,
House 2 Home Realty Carterville
Bought with:
data change rules
Deleted Office
Source: MRED as distributed by MLS GRID,MLS#: QC4260952
Facts & features
Interior
Bedrooms & bathrooms
- Bedrooms: 4
- Bathrooms: 3
- Full bathrooms: 2
- 1/2 bathrooms: 1
Primary bedroom
- Features: Flooring (Hardwood)
- Level: Second
- Dimensions: 0x0
Bedroom 2
- Features: Flooring (Hardwood)
- Level: Second
- Area: 130 Square Feet
- Dimensions: 10x13
Bedroom 3
- Features: Flooring (Hardwood)
- Level: Second
- Area: 120 Square Feet
- Dimensions: 8x15
Bedroom 4
- Features: Flooring (Hardwood)
- Level: Second
- Area: 238 Square Feet
- Dimensions: 14x17
Kitchen
- Features: Flooring (Tile)
- Level: Main
- Area: 266 Square Feet
- Dimensions: 14x19
Heating
- Electric, Natural Gas
Cooling
- Central Air
Appliances
- Included: Dishwasher, Dryer, Range, Range Hood, Refrigerator, Washer, Gas Water Heater
Features
- Built-in Features
- Basement: Full,Walk-Out Access,Finished,Egress Window
- Number of fireplaces: 1
- Fireplace features: Gas Log, Living Room
Interior area
- Total interior livable area: 5,700 sqft
Property
Parking
- Total spaces: 1
- Parking features: Detached, Garage
- Garage spaces: 1
Features
- Stories: 2
Lot
- Size: 9,300 sqft
- Dimensions: 62 x 150
- Features: Corner Lot, Level
Details
- Parcel number: 140008937
Construction
Type & style
- Home type: Townhouse
- Property subtype: Townhouse, Single Family Residence
Materials
- Block
Condition
- New construction: No
- Year built: 1920
Utilities & green energy
- Sewer: Public Sewer
- Water: Public
- Utilities for property: Cable Available
Green energy
- Energy efficient items: Water Heater
Community & neighborhood
Location
- Region: Anna
- Subdivision: North Main
Other
Other facts
- Listing terms: Other
Price history
| Date | Event | Price |
|---|---|---|
| 6/9/2025 | Sold | $179,000-3.2%$31/sqft |
Source: | ||
| 4/17/2025 | Contingent | $185,000$32/sqft |
Source: | ||
| 3/19/2025 | Price change | $185,000-2.6%$32/sqft |
Source: | ||
| 3/4/2025 | Listed for sale | $190,000-2.1%$33/sqft |
Source: | ||
| 11/21/2024 | Listing removed | $194,000$34/sqft |
Source: | ||
Public tax history
| Year | Property taxes | Tax assessment |
|---|---|---|
| 2023 | $3,834 +3.7% | $57,700 +8% |
| 2022 | $3,698 +2.5% | $53,430 +4.6% |
| 2021 | $3,609 -11.5% | $51,056 |
Find assessor info on the county website
Neighborhood: 62906
Nearby schools
GreatSchools rating
- NALincoln Elementary SchoolGrades: PK-2Distance: 0.2 mi
- 8/10Anna Junior High SchoolGrades: 5-8Distance: 0.5 mi
- 3/10Anna-Jonesboro High SchoolGrades: 9-12Distance: 0.9 mi
Schools provided by the listing agent
- Elementary: Lincoln/Anna
- Middle: Anna Jr High
- High: Anna/Jonesboro Hs
Source: MRED as distributed by MLS GRID. This data may not be complete. We recommend contacting the local school district to confirm school assignments for this home.

Get pre-qualified for a loan
At Zillow Home Loans, we can pre-qualify you in as little as 5 minutes with no impact to your credit score.An equal housing lender. NMLS #10287.

