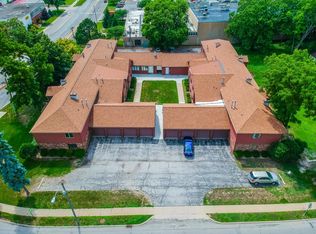Closed
$134,900
601 N Main St APT 3S, Normal, IL 61761
3beds
1,256sqft
Condominium, Single Family Residence
Built in 1981
-- sqft lot
$157,600 Zestimate®
$107/sqft
$1,536 Estimated rent
Home value
$157,600
$150,000 - $167,000
$1,536/mo
Zestimate® history
Loading...
Owner options
Explore your selling options
What's special
Great location in Fireside Condo's near ISU and Uptown Normal. This 2nd floor unit is one of the more spacious units with 3 bedrooms and 2 full baths. The living room features a fireplace with a gas log! The kitchen cabinets and pantry have pull out drawers. Beautiful tile backsplash! There is a balcony off the kitchen. There is an attached one car garage and an extra 7 x 8 storage room. Shared community room and courtyard for everyone. All appliances stay! Newer roof and updated windows! Great living space and a great location! Don't miss this one!!
Zillow last checked: 8 hours ago
Listing updated: March 18, 2024 at 01:55pm
Listing courtesy of:
Greg Girdler, GRI 309-826-9223,
BHHS Central Illinois, REALTORS,
Mark Bowers 309-824-9016,
BHHS Central Illinois, REALTORS
Bought with:
Joe Zalabak, ABR
KELLER WILLIAMS-TREC
Source: MRED as distributed by MLS GRID,MLS#: 11982091
Facts & features
Interior
Bedrooms & bathrooms
- Bedrooms: 3
- Bathrooms: 2
- Full bathrooms: 2
Primary bedroom
- Features: Bathroom (Full)
- Level: Main
- Area: 195 Square Feet
- Dimensions: 13X15
Bedroom 2
- Level: Main
- Area: 169 Square Feet
- Dimensions: 13X13
Bedroom 3
- Level: Main
- Area: 100 Square Feet
- Dimensions: 10X10
Dining room
- Level: Main
- Area: 100 Square Feet
- Dimensions: 10X10
Kitchen
- Level: Main
- Area: 160 Square Feet
- Dimensions: 10X16
Laundry
- Level: Main
- Area: 49 Square Feet
- Dimensions: 7X7
Living room
- Level: Main
- Area: 247 Square Feet
- Dimensions: 13X19
Heating
- Natural Gas
Cooling
- Central Air
Appliances
- Laundry: In Unit
Features
- Basement: None
Interior area
- Total structure area: 1,256
- Total interior livable area: 1,256 sqft
Property
Parking
- Total spaces: 1
- Parking features: Garage Door Opener, On Site, Attached, Garage
- Attached garage spaces: 1
- Has uncovered spaces: Yes
Accessibility
- Accessibility features: No Disability Access
Lot
- Size: 1.21 Acres
- Dimensions: 232 X 228
Details
- Parcel number: 1428132011
- Special conditions: None
Construction
Type & style
- Home type: Condo
- Property subtype: Condominium, Single Family Residence
Materials
- Vinyl Siding, Brick
Condition
- New construction: No
- Year built: 1981
Utilities & green energy
- Sewer: Public Sewer
- Water: Public
Community & neighborhood
Location
- Region: Normal
- Subdivision: Not Applicable
HOA & financial
HOA
- Has HOA: Yes
- HOA fee: $221 monthly
- Services included: Lawn Care, Snow Removal
Other
Other facts
- Listing terms: Cash
- Ownership: Fee Simple w/ HO Assn.
Price history
| Date | Event | Price |
|---|---|---|
| 3/18/2024 | Sold | $134,900$107/sqft |
Source: | ||
| 2/21/2024 | Contingent | $134,900$107/sqft |
Source: | ||
| 2/15/2024 | Listed for sale | $134,900+29.7%$107/sqft |
Source: | ||
| 6/28/2007 | Sold | $104,000$83/sqft |
Source: Public Record Report a problem | ||
Public tax history
| Year | Property taxes | Tax assessment |
|---|---|---|
| 2024 | $3,437 +7.7% | $48,334 +11.7% |
| 2023 | $3,191 +7.3% | $43,279 +10.7% |
| 2022 | $2,973 +4.7% | $39,099 +6% |
Find assessor info on the county website
Neighborhood: 61761
Nearby schools
GreatSchools rating
- 5/10Oakdale Elementary SchoolGrades: K-5Distance: 0.9 mi
- 5/10Kingsley Jr High SchoolGrades: 6-8Distance: 0.7 mi
- 7/10Normal Community West High SchoolGrades: 9-12Distance: 1.7 mi
Schools provided by the listing agent
- Elementary: Oakdale Elementary
- Middle: Kingsley Jr High
- High: Normal Community West High Schoo
- District: 5
Source: MRED as distributed by MLS GRID. This data may not be complete. We recommend contacting the local school district to confirm school assignments for this home.
Get pre-qualified for a loan
At Zillow Home Loans, we can pre-qualify you in as little as 5 minutes with no impact to your credit score.An equal housing lender. NMLS #10287.
