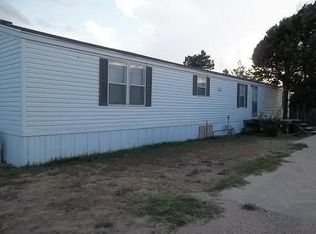This is a very well built building. The main level is made up of several office areas, 2 1/2 baths, a reception area, and a waiting area. The basement is entirely a living area. There are 2 stairways to the main level and 2 exits out the building. See also listing #1285. Property is currently not zoned.
This property is off market, which means it's not currently listed for sale or rent on Zillow. This may be different from what's available on other websites or public sources.

