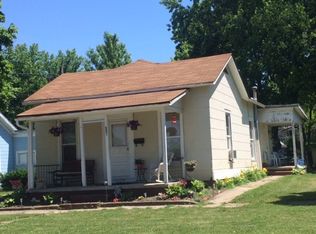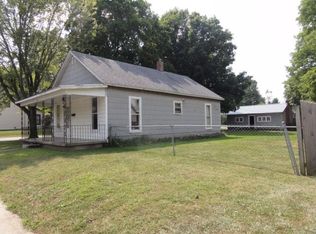Small town living at its best! 3 bedroom (could be 4) home on a corner lot in Delphi, now available! This 2 story home offers a lot of space to spread out - just ready for new owner's TLC. Great covered front porch, lots of window light, large full bath on main floor, large eat-in kitchen. 3 living spaces to enjoy, plus office space on main floor (could be used as bedroom), 3 nice sized beds upstairs. Metal roof, 6 years old. Over-sized 2 car garage with lean-to, perfect for workshop or hobby space. Nice fenced-in backyard for privacy and entertaining. Lots of beautiful shrubbery and fruit trees. Inspections welcome - home is being sold as-is.
This property is off market, which means it's not currently listed for sale or rent on Zillow. This may be different from what's available on other websites or public sources.

