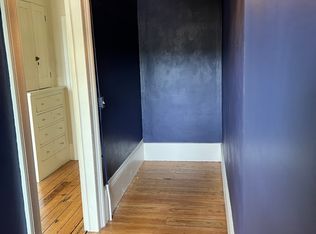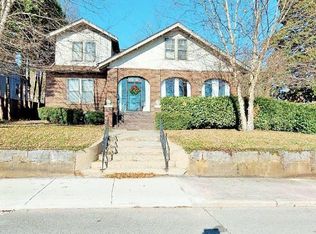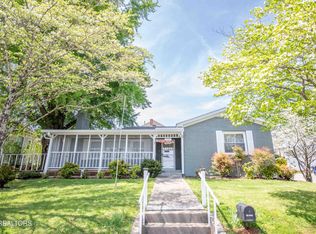Historical home in the Heart of Sweetwater. This property is currently used as 3 separate apartments. One large apartment upstairs and 2 smaller down stairs. There are currently 2 renters that would continue to rent should you want to use this as an income property. This home needs renovations but has endless possibilities.Call today to set up your showing.
This property is off market, which means it's not currently listed for sale or rent on Zillow. This may be different from what's available on other websites or public sources.



