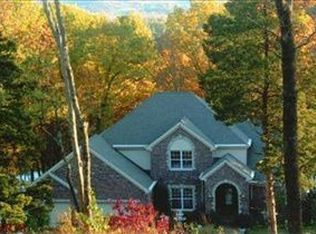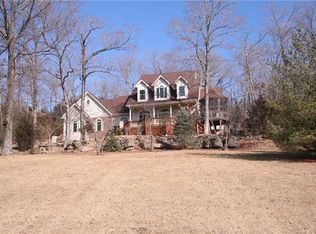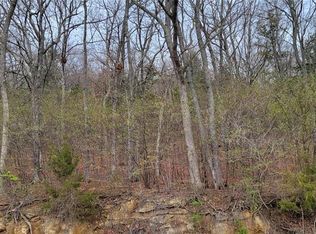Exquisite 1.5 story custom built 5 bedroom, 3.5 bath home w/ over 4,000 finished sqft overlooking elevated lake view. Two story foyer, formal dining room w/ coffered ceiling. Great room features wall of windows letting in tons of natural light. Double sided fireplace is shared w/ the hearth room. Wine buffet w/ dual wine refrigerators. Kitchen boasts white cabinetry w/ glass inserts, granite countertops, SS appliances w/ gas range, & huge island w/prep sink. Main floor master features vaulted ceiling, large walk-in closet, separate dual vanities, & jacuzzi tub. Upstairs offers three more bedrooms & another full bath. Basement is a perfect spot to entertain family & friends! Large open family room w/ wall of windows. Wet bar features custom cabinetry w/ Cambria Quartz countertops. 5th bedroom & 3rd full bath. Workshop in the basement. Fire pit is a great spot to enjoy a glass of wine on a fall evening. Level driveway. Main garage is 26 x 23 w/ additional studio/workroom garage space.
This property is off market, which means it's not currently listed for sale or rent on Zillow. This may be different from what's available on other websites or public sources.


