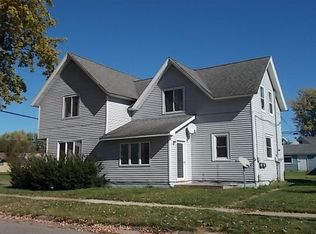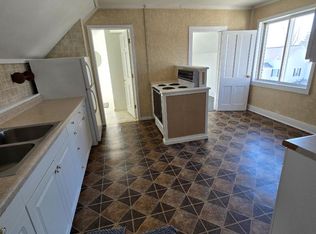Sold for $45,000
$45,000
601 N Genesee St, Merrill, WI 54452
4beds
--baths
1,662sqft
Single Family Residence
Built in 1900
6,071 Square Feet Lot
$-- Zestimate®
$27/sqft
$1,301 Estimated rent
Home value
Not available
Estimated sales range
Not available
$1,301/mo
Zestimate® history
Loading...
Owner options
Explore your selling options
What's special
As the seller noted on the real estate condition disclosure, this property is a project. Formerly a duplex, this property has been gutted in most rooms and cleaned up. attic furnace through the cubby in the upper unit (kitchen). water is still on from the street but is disconnected to any rooms in the house. Main floor living room, dining room, kitchen, bedroom, laundry room and full bath. Upper-level living/kitchen/dining area, 2 bedrooms and full bath/laundry. Partial basement with stairway on the north end of home. There is a trap door covering the stairway but it would not need to be covered, it is in its own separate area. Minimal lighting, view it during the day.
Zillow last checked: 8 hours ago
Listing updated: October 21, 2025 at 09:03am
Listed by:
GAIL ABEGGLEN 715-551-8016,
COLDWELL BANKER ACTION
Bought with:
JAKE RYBARCZYK, 59517 - 90
COLDWELL BANKER ACTION
Source: GNMLS,MLS#: 205557
Facts & features
Interior
Bedrooms & bathrooms
- Bedrooms: 4
Bedroom
- Level: First
- Dimensions: 12x14
Bedroom
- Level: Second
- Dimensions: 14x17
Bedroom
- Level: Second
- Dimensions: 12x14
Bedroom
- Level: Second
- Dimensions: 14x15
Dining room
- Level: First
- Dimensions: 14x15
Kitchen
- Level: First
- Dimensions: 12x13
Laundry
- Level: First
- Dimensions: 7x8
Living room
- Level: First
- Dimensions: 14x17
Heating
- Natural Gas
Features
- Has fireplace: No
- Fireplace features: None
Interior area
- Total structure area: 1,662
- Total interior livable area: 1,662 sqft
- Finished area above ground: 1,662
- Finished area below ground: 0
Property
Parking
- Parking features: No Garage
Features
- Levels: One and One Half
- Stories: 1
- Frontage length: 0,0
Lot
- Size: 6,071 sqft
- Dimensions: 50 x 120
Details
- Parcel number: 25131061130310
Construction
Type & style
- Home type: SingleFamily
- Architectural style: One and One Half Story
- Property subtype: Single Family Residence
Materials
- Frame, Vinyl Siding
Condition
- Year built: 1900
Utilities & green energy
- Sewer: Public Sewer
- Water: Public
Community & neighborhood
Location
- Region: Merrill
- Subdivision: J M Smith & Co 2nd Add
Other
Other facts
- Ownership: Fee Simple
Price history
| Date | Event | Price |
|---|---|---|
| 10/20/2025 | Sold | $45,000-18%$27/sqft |
Source: | ||
| 10/14/2025 | Contingent | $54,900$33/sqft |
Source: | ||
| 9/26/2025 | Price change | $54,900-8.3%$33/sqft |
Source: | ||
| 6/11/2024 | Price change | $59,900-25%$36/sqft |
Source: | ||
| 5/31/2024 | Price change | $79,900+33.4%$48/sqft |
Source: | ||
Public tax history
| Year | Property taxes | Tax assessment |
|---|---|---|
| 2024 | $911 -18.8% | $50,000 +38.1% |
| 2023 | $1,122 +10% | $36,200 |
| 2022 | $1,020 -4.8% | $36,200 |
Find assessor info on the county website
Neighborhood: 54452
Nearby schools
GreatSchools rating
- NAKate Goodrich Elementary SchoolGrades: K-2Distance: 0.2 mi
- 4/10Prairie River Middle SchoolGrades: 5-8Distance: 0.4 mi
- 5/10Merrill High SchoolGrades: 9-12Distance: 1.8 mi

