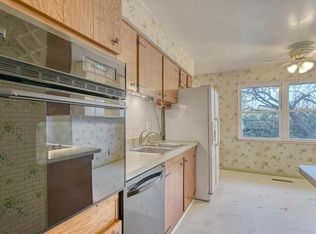A lovely front porch with plenty of room to relax welcomes you to this spacious home featuring 10 ft ceilings and fresh paint on the main level. A large living room, dining room and family room lead to the recently updated kitchen with a door to the rear yard. There are lots of windows (new in 2018) and wood floors on main level with plenty of room for everyone. The main level has a newly renovated full bath with linen closet, and 2 large bedrooms with ceiling fans, The primary bedroom has a connected room that has a side entry and a built-in cabinet that could be used as an office, sitting room, or whatever suits your needs The bedroom hallway provides extra closet/storage space and a second access to the stairway to the upper level. The upper level has 3 bedrooms, 2 huge rooms with built-in drawers and a smaller room with shelving, plus another updated full bath and plenty of closet space in the hallway. Three window A/C units are included. There is off-street parking for at least 4 vehicles on the side of house.
This property is off market, which means it's not currently listed for sale or rent on Zillow. This may be different from what's available on other websites or public sources.
