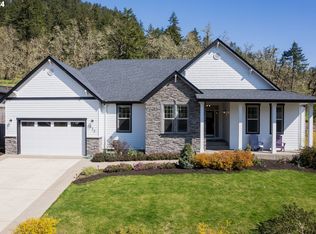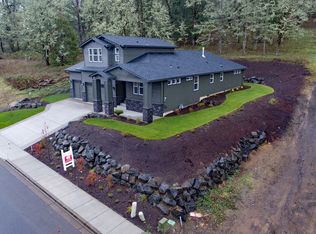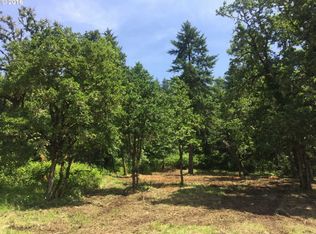Stunning contemporary 1 level home, located in "The Heights" at Mountaingate! High-end amenities everywhere you look! Kitchen features gas cooking, 2 dishwashers, huge pantry, & enormous island w/ bar! 2486 sf open plan has 4 bedrooms (2 connected by private bath), primary suite w/ luxurious bath, huge walk-in closet, & door to amazing covered patio. Also, a designated office w/ a closet! Hardwood floors throughout main living areas. Huge laundry room w/ built-ins, & the garage is extra deep!
This property is off market, which means it's not currently listed for sale or rent on Zillow. This may be different from what's available on other websites or public sources.



