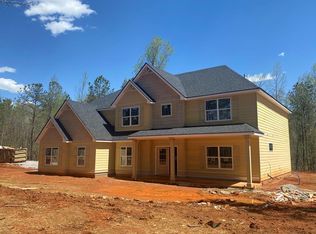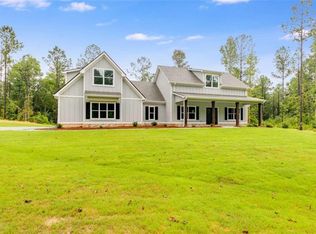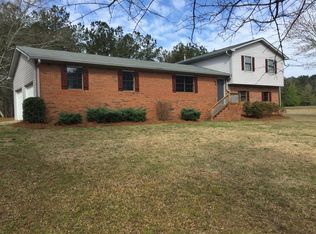One of my FAVORITE NEW Plans...The Addison is absolutely spectacular! Everyone who has entered this plan has absolutely fallen IN LOVE! Whether you are an empty nester, family with kiddos or multi-generational, this home will suit YOU! The Owner's Suite is on the MAIN LEVEL, along with 2 other bedrooms, full bath & powder room. UPSTAIRS you'll find another bedroom, full bathroom and BONUS ROOM. Very open Kitchen with Central Island, casual dining, formal dining with one of the most unique statement walls ever, family room with wood burning fireplace, large walk-in laundry room, covered back patio! So much to love here....you'll need to check it out to see why it's such a crowd pleaser. All this is CARROLL COUNTY on 4.01 acres. NEW HOME WARRANTY!
This property is off market, which means it's not currently listed for sale or rent on Zillow. This may be different from what's available on other websites or public sources.


