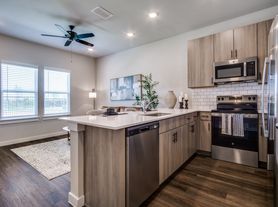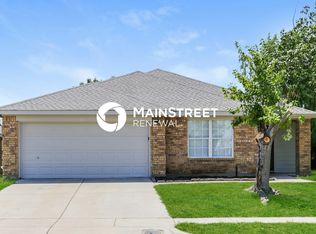Nice two story home with three bedrooms and two and half baths. Freshly painted home with new carpet throughout. Primary bath includes garden tub and walk in shower and walk in closet. Nice neighborhood with easy access to parks and shopping. Must see!
Broker holds interest in property Refrigerator shown in pictures is NOT INCLUDED Agent to verify schools and square footage APPLICATION REQUIREMENTS and FEES as follows: $60 per applicant all residents 18 plus must complete separate application Provide Photo ID such as Drivers License or Government ID Provide Proof of Income of 3 times rent $100 lease processing fee due at time of lease signing Refundable PET DEPOSIT per pet of $300 Non-Refundable MONTHLY PET FEE per pet as determined from screening of $25 to $100 PET SCREENING IS A REQUIRED PART OF THE APPLICATION PROCESS FOR ALL APPLICANTS: I understand and agree that by applying to lease with this company I will have to create either an animal pet profile or a no-pet profile using our firm's third-party screening service. Fee amount is listed on the site and is per pet profile and there is no charge for no pet
House for rent
$1,975/mo
601 Misty Mountain Dr, Fort Worth, TX 76140
3beds
1,660sqft
Price may not include required fees and charges.
Single family residence
Available now
Cats, dogs OK
Central air
Hookups laundry
Attached garage parking
-- Heating
What's special
Freshly painted homeWalk in closetWalk in shower
- 3 days |
- -- |
- -- |
Travel times
Zillow can help you save for your dream home
With a 6% savings match, a first-time homebuyer savings account is designed to help you reach your down payment goals faster.
Offer exclusive to Foyer+; Terms apply. Details on landing page.
Facts & features
Interior
Bedrooms & bathrooms
- Bedrooms: 3
- Bathrooms: 3
- Full bathrooms: 2
- 1/2 bathrooms: 1
Cooling
- Central Air
Appliances
- Included: Dishwasher, Oven, WD Hookup
- Laundry: Hookups
Features
- WD Hookup, Walk In Closet
Interior area
- Total interior livable area: 1,660 sqft
Property
Parking
- Parking features: Attached
- Has attached garage: Yes
- Details: Contact manager
Features
- Exterior features: Walk In Closet
Details
- Parcel number: 41073991
Construction
Type & style
- Home type: SingleFamily
- Property subtype: Single Family Residence
Community & HOA
Location
- Region: Fort Worth
Financial & listing details
- Lease term: 1 Year
Price history
| Date | Event | Price |
|---|---|---|
| 10/24/2025 | Price change | $1,975-2.5%$1/sqft |
Source: Zillow Rentals | ||
| 10/4/2025 | Price change | $2,025-2.4%$1/sqft |
Source: Zillow Rentals | ||
| 9/23/2025 | Price change | $2,075-2.4%$1/sqft |
Source: Zillow Rentals | ||
| 8/23/2025 | Listed for rent | $2,125+44.1%$1/sqft |
Source: Zillow Rentals | ||
| 8/17/2017 | Listing removed | $1,475$1/sqft |
Source: DFW Properties #13662674 | ||

