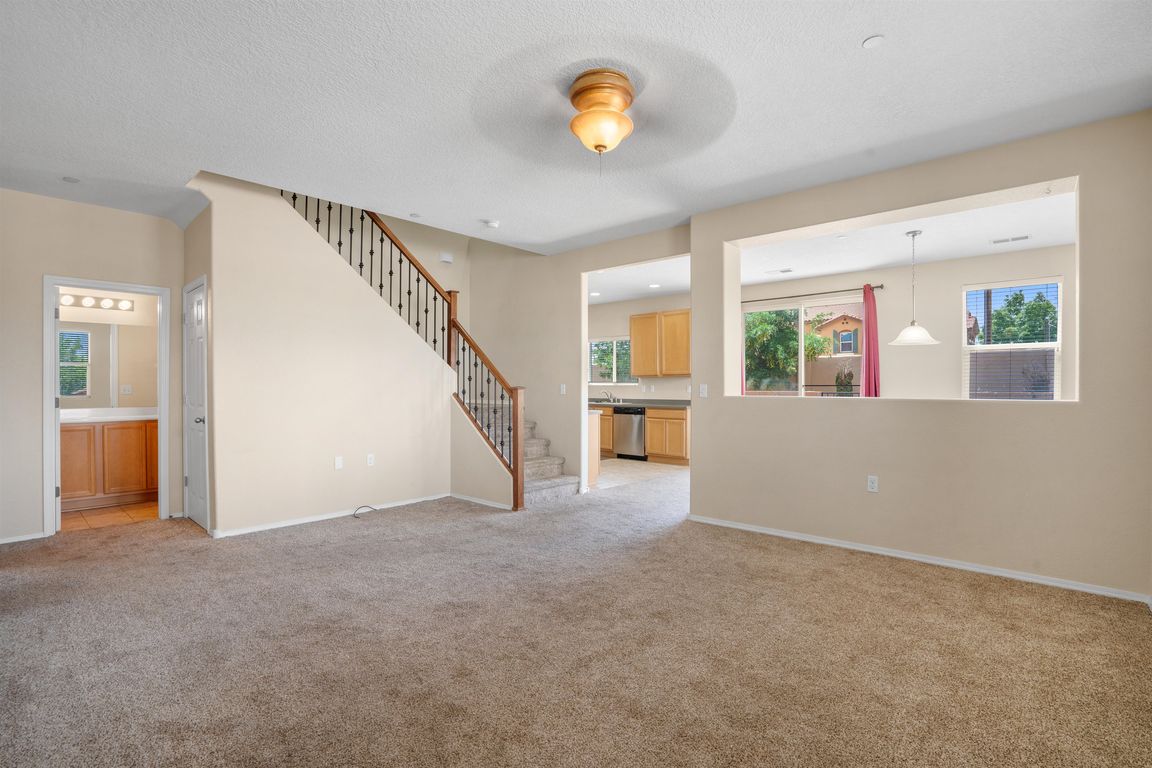
For salePrice cut: $6K (9/15)
$319,000
4beds
1,904sqft
601 Menaul Blvd NW UNIT 305, Albuquerque, NM 87107
4beds
1,904sqft
Condominium
Built in 2010
2 Attached garage spaces
$168 price/sqft
$300 monthly HOA fee
What's special
Move-in readyBright immaculate interiorFresh paintWell-appointed kitchenDownstairs bedroomSpacious primary suiteWalk-in closet
Rare 4-Bedroom, 3 Full Bath Condo in The Villas - Minutes to UNM, Hospitals, Downtown & More!Don't miss this exceptional opportunity to own a spacious, move-in ready 4-bedroom, 3 full bath condo in the highly desirable Villas community! Ideally located near UNM, major hospitals, Downtown, Nob Hill, and some of Albuquerque's ...
- 130 days |
- 377 |
- 16 |
Source: SWMLS,MLS#: 1085708
Travel times
Living Room
Kitchen
Primary Bedroom
Zillow last checked: 7 hours ago
Listing updated: October 10, 2025 at 04:02pm
Listed by:
Medina Real Estate Inc 505-375-2062,
Keller Williams Realty 505-375-2062
Source: SWMLS,MLS#: 1085708
Facts & features
Interior
Bedrooms & bathrooms
- Bedrooms: 4
- Bathrooms: 3
- Full bathrooms: 3
Primary bedroom
- Level: Main
- Area: 237.15
- Dimensions: 15.5 x 15.3
Kitchen
- Level: Main
- Area: 117.66
- Dimensions: 11.1 x 10.6
Living room
- Level: Main
- Area: 245.34
- Dimensions: 17.4 x 14.1
Heating
- Central, Forced Air, Natural Gas
Cooling
- Refrigerated
Appliances
- Included: Dishwasher, Free-Standing Gas Range, Disposal, Microwave, Refrigerator
- Laundry: Washer Hookup, Dryer Hookup, ElectricDryer Hookup
Features
- Ceiling Fan(s), Dual Sinks, Family/Dining Room, Great Room, Garden Tub/Roman Tub, High Speed Internet, Living/Dining Room, Tub Shower, Cable TV, Walk-In Closet(s)
- Flooring: Carpet, Tile
- Windows: Double Pane Windows, Insulated Windows, Vinyl
- Has basement: No
- Has fireplace: No
Interior area
- Total structure area: 1,904
- Total interior livable area: 1,904 sqft
Property
Parking
- Total spaces: 2
- Parking features: Attached, Finished Garage, Garage, Garage Door Opener
- Attached garage spaces: 2
Features
- Levels: Two
- Stories: 2
- Patio & porch: Open, Patio
- Exterior features: Private Yard
- Pool features: Community
- Fencing: Wall
Lot
- Size: 1,306.8 Square Feet
Details
- Parcel number: 101505912032521801HA
- Zoning description: PD*
Construction
Type & style
- Home type: Condo
- Property subtype: Condominium
- Attached to another structure: Yes
Materials
- Frame, Stucco
- Foundation: Slab
- Roof: Pitched
Condition
- Resale
- New construction: No
- Year built: 2010
Utilities & green energy
- Sewer: Public Sewer
- Water: Public
- Utilities for property: Electricity Connected, Natural Gas Connected, Sewer Connected, Water Connected
Green energy
- Energy generation: None
Community & HOA
Community
- Security: Smoke Detector(s)
HOA
- Has HOA: Yes
- Services included: Clubhouse, Common Areas, Maintenance Grounds, Pool(s), Security, Utilities
- HOA fee: $300 monthly
Location
- Region: Albuquerque
Financial & listing details
- Price per square foot: $168/sqft
- Annual tax amount: $2,164
- Date on market: 6/11/2025
- Listing terms: Cash,Conventional,Owner May Carry