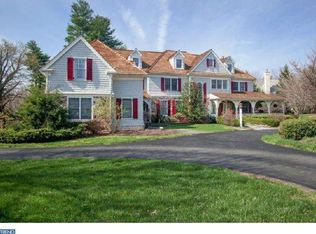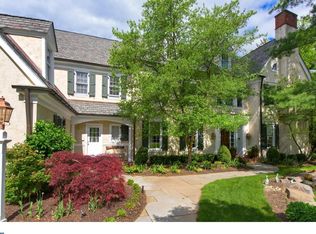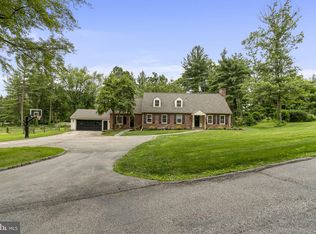Conceived by the preeminent Pohlig Builders, this exceptional Villanova manor home epitomizes gracious living on the coveted Main Line in a superior setting and neighborhood! Privately set on expansive lush property in exclusive Harriton Farm, across from lovely dedicated meadow space, is a showplace of quality and award-winning design. The flowering trees, manicured shrubbery, stretching green lawn, and a circular drive enhance the environs of the stunning stone & stucco exterior. The large, lovely property is perfectly suited for sports, recreation, gardening, and more. You~ll appreciate the views and tranquility from your generous outdoor patio with a pergola. The expansive, impeccably-designed interior is introduced by an elegant foyer with a wide arched opening and view of the grand staircase & rear outdoor oasis beyond. Exquisite detailing, millwork, crown moldings & luxury updates beautify the ambience throughout, complemented by airy ceilings & a fabulous floorplan for family living/entertaining. Two stories of elegant quarters with 5 bedrooms & 5.2 baths plus a full finished basement with fabulous amenities create an atmosphere you can~t resist coming home. The open flow of the main level is ideal for the host, with a spacious living room with fireplace & formal dining room on either side of the foyer. A wet bar off the dining room affords easy serving & connects to the enormous eat-in kitchen. This heart of the home features a huge furniture-quality island with seating, abundant cabinet storage, a walk-in pantry, premium appliances, and workstation area for doing bills & homework. Breakfast is delightful in the open morning room enveloped by windows, with glass doors to the large bluestone patio. Relax in the sunken family room with a coffered ceiling, fireplace & built-in TV station for watching movies. A library, mudroom with cubbies & 2 powder rooms complete the comfort of the 1st floor. Upstairs presents 5 well-proportioned bedrooms including a serene master suite with a dressing room & luxurious spa bath. The lower level haven offers an office, sauna, mirrored gym, game room, full bar, lounge/media area & wine cellar. A den, laundry room, new cedar shake roof (April 2019), unfinished attic, security system & 3-car garage round out the appeal. Your quiet family retreat sits in a convenient location minutes shopping, dining, transportation, excellent Lower Merion schools & Philadelphia. RE TAXES UNDER APPEAL. 2020-01-15
This property is off market, which means it's not currently listed for sale or rent on Zillow. This may be different from what's available on other websites or public sources.


