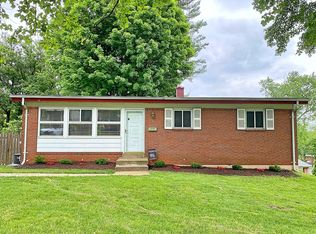Sold for $550,000
$550,000
601 McIntyre Rd, Rockville, MD 20851
3beds
1,819sqft
Single Family Residence
Built in 1960
10,650 Square Feet Lot
$610,600 Zestimate®
$302/sqft
$3,174 Estimated rent
Home value
$610,600
$580,000 - $641,000
$3,174/mo
Zestimate® history
Loading...
Owner options
Explore your selling options
What's special
In Twinbrook Forest, this cozy 3-bedroom rambler is a showcase for its newly refinished gleaming hardwood floors. The home has been freshly painted throughout, and features Energy Star windows. The living room flows nicely into the separate dining room with a sliding door to the back yard deck on the 1271 S.F. main floor. Lovingly cared for by the original owners, the bathrooms (one full bath on the main level; one half-bath on the lower level) feature charmingly retro tiles. The kitchen offers plenty of room for a breakfast table and chairs. Downstairs (1172 SF) is a bright and spacious finished recreation room with built-in cabinetry and an exit to the back yard. Storage space abounds in the large adjacent workshop and separate laundry room. Owners have taken meticulous care of the roof and mechanical systems with regularly scheduled inspections and maintenance. Seller is providing a free one-year Cinch Homeowner's Warranty. The driveway accommodates up to three cars and leads up to the side entry door to the kitchen and lower level. Lush landscaping includes pine and holly trees, as well as beautiful butterfly bushes. The quarter-acre corner lot location at McIntyre Road and Ring Street, is near Twinbrook Parkway with convenient access to Viers Mill Road and Norbeck Road. Twinbrook Forest is close to shopping, dining, and entertainment on Rockville Pike, including the new Wegman's which opens soon. A variety of houses of worship are also nearby. Twinbrook Forest residents enjoy close proximity (one block away) to Rock Creek Park with many miles of biking and walking paths.
Zillow last checked: 8 hours ago
Listing updated: November 22, 2023 at 07:01am
Listed by:
MIKE PARENT 301-204-2893,
Weichert, REALTORS
Bought with:
carlina Santos
Weichert, REALTORS
Source: Bright MLS,MLS#: MDMC2102016
Facts & features
Interior
Bedrooms & bathrooms
- Bedrooms: 3
- Bathrooms: 2
- Full bathrooms: 1
- 1/2 bathrooms: 1
- Main level bathrooms: 1
- Main level bedrooms: 3
Basement
- Area: 1176
Heating
- Forced Air, Natural Gas
Cooling
- Central Air, Electric
Appliances
- Included: Built-In Range, Dishwasher, Dryer, Exhaust Fan, Microwave, Oven/Range - Gas, Refrigerator, Washer, Water Heater, Gas Water Heater
- Laundry: In Basement, Laundry Room
Features
- Entry Level Bedroom, Floor Plan - Traditional, Kitchen - Table Space, Dry Wall
- Flooring: Hardwood, Concrete, Other, Wood
- Doors: Storm Door(s)
- Windows: Vinyl Clad, Low Emissivity Windows, ENERGY STAR Qualified Windows
- Basement: Connecting Stairway,Partial,Drain,Full,Heated,Improved,Exterior Entry,Interior Entry,Partially Finished,Walk-Out Access,Windows,Workshop
- Has fireplace: No
Interior area
- Total structure area: 2,407
- Total interior livable area: 1,819 sqft
- Finished area above ground: 1,231
- Finished area below ground: 588
Property
Parking
- Total spaces: 3
- Parking features: Concrete, Driveway
- Uncovered spaces: 3
Accessibility
- Accessibility features: 2+ Access Exits
Features
- Levels: Two
- Stories: 2
- Exterior features: Sidewalks
- Pool features: None
Lot
- Size: 10,650 sqft
- Features: Corner Lot, Suburban
Details
- Additional structures: Above Grade, Below Grade
- Parcel number: 160400221452
- Zoning: R60
- Special conditions: Standard
- Other equipment: None
Construction
Type & style
- Home type: SingleFamily
- Architectural style: Ranch/Rambler
- Property subtype: Single Family Residence
Materials
- Brick
- Foundation: Brick/Mortar
- Roof: Tar/Gravel
Condition
- Very Good
- New construction: No
- Year built: 1960
Utilities & green energy
- Electric: 120/240V
- Sewer: Public Sewer
- Water: Public
- Utilities for property: Natural Gas Available, Phone Available, Sewer Available, Water Available, Cable Available, Electricity Available, Fiber Optic
Community & neighborhood
Security
- Security features: Carbon Monoxide Detector(s), Smoke Detector(s)
Location
- Region: Rockville
- Subdivision: Twinbrook Forest
- Municipality: City of Rockville
Other
Other facts
- Listing agreement: Exclusive Agency
- Listing terms: Cash,Conventional,FHA,VA Loan
- Ownership: Fee Simple
- Road surface type: Black Top
Price history
| Date | Event | Price |
|---|---|---|
| 11/22/2023 | Sold | $550,000+10.2%$302/sqft |
Source: | ||
| 10/11/2023 | Contingent | $499,000$274/sqft |
Source: | ||
| 10/5/2023 | Listed for sale | $499,000$274/sqft |
Source: | ||
Public tax history
| Year | Property taxes | Tax assessment |
|---|---|---|
| 2025 | $7,114 +20.4% | $473,600 +6.7% |
| 2024 | $5,907 +7.7% | $443,700 +7.2% |
| 2023 | $5,485 +6.4% | $413,800 +3.5% |
Find assessor info on the county website
Neighborhood: Twinbrook
Nearby schools
GreatSchools rating
- 4/10Meadow Hall Elementary SchoolGrades: K-5Distance: 0.4 mi
- 6/10Earle B. Wood Middle SchoolGrades: 6-8Distance: 1 mi
- 6/10Rockville High SchoolGrades: 9-12Distance: 0.7 mi
Schools provided by the listing agent
- Elementary: Meadow Hall
- Middle: Earle B. Wood
- High: Rockville
- District: Montgomery County Public Schools
Source: Bright MLS. This data may not be complete. We recommend contacting the local school district to confirm school assignments for this home.
Get pre-qualified for a loan
At Zillow Home Loans, we can pre-qualify you in as little as 5 minutes with no impact to your credit score.An equal housing lender. NMLS #10287.
Sell for more on Zillow
Get a Zillow Showcase℠ listing at no additional cost and you could sell for .
$610,600
2% more+$12,212
With Zillow Showcase(estimated)$622,812
