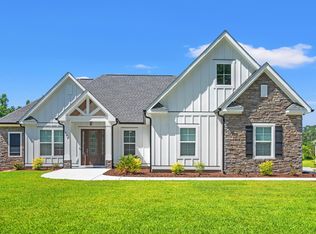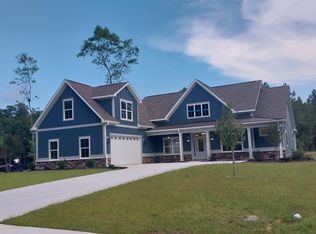Why wait to build when you can buy this captivating 2-year-old home with some great upgrades!!! Come check out this beautiful, spacious, open floorplan home that sits on a whopping .96 acres of land in a natural gas community! Let's talk about space! This home has over 3300 heated sq feet, featuring 4 bedrooms and 4 full bathrooms. On the first floor you have the primary suite, 1 En-suite with a walk-in closet and 1 additional bedroom and 2 full bathrooms. Upstairs, you have a roomy 14x15 loft, a finished storage closet, a large bedroom and full bathroom. This upstairs area could be great as an in-law suite. The downstairs primary suite bathroom has a 10-foot tiled shower, a huge double vanity, and a large walk-in closet. The exquisite kitchen has white cabinets with oversized drawers for your pots and pans, an island, stainless steel appliances which includes a Wi-Fi double oven you can function with an app, granite countertops, subway tile backsplash, and a breakfast nook area. The walk-in pantry is a generous size and even has wood shelving. The kitchen is open to the living room and dining area. Outback you have a 15x15 screened in porch overlooking tons of tall trees on your .96-acre private, corner lot and an additional area with concrete for grilling! This home has nest thermostats, a tankless water heater, lawn irrigation, ring doorbell and so many more upgrades that you'll just have to set up a showing to see it for yourself. The location is superb, located near Highway 90 and only a little over a mile and a half to International Drive. Just a few short miles to tons of shopping. The low HOA fees include a community pool with bathrooms, a pickleball court, maintenance of the common areas, and trash service. Check out the video tour and set up a showing today before this beautiful house slips away from you.
This property is off market, which means it's not currently listed for sale or rent on Zillow. This may be different from what's available on other websites or public sources.


