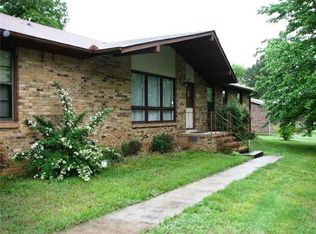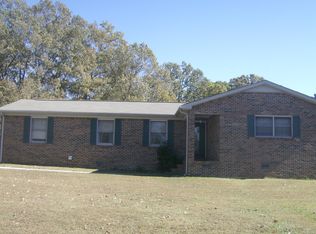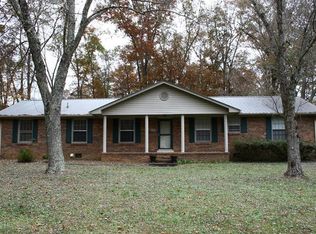Closed
$400,000
601 Marbury Rd, Tullahoma, TN 37388
4beds
2,545sqft
Single Family Residence, Residential
Built in 1972
5 Acres Lot
$388,900 Zestimate®
$157/sqft
$2,362 Estimated rent
Home value
$388,900
$334,000 - $455,000
$2,362/mo
Zestimate® history
Loading...
Owner options
Explore your selling options
What's special
Price Reduction! Great opportunity to own a house and 5 acres in town! This charming, brick, 4 bedroom/3 bath home has been well maintained and loved by the original owner. Much of the home has the original hardwood flooring and it is in excellent condition. The kitchen has a breakfast area, but is also connected to the dining room of the combo living/dining room. This large room has plenty of natural light and built-in storage, too. The primary bedroom has built-in shelving and a full bath. There is a 2nd bathroom in the hall for the other 3 bedrooms. The bonus room connects the kitchen to the attached, 2-car garage. Bonus room has a gas fireplace and another full bathroom. Outside, there is a separate 23x32 shop/garage that offers additional storage and workspace. The 5+ acres has beautiful mature trees, daffodils that will bloom again in spring and plenty of room for privacy, yet so close to the convenience of shopping, schools, etc in town.
Zillow last checked: 8 hours ago
Listing updated: June 09, 2025 at 11:37am
Listing Provided by:
Jan Brock 931-434-6367,
Century 21 Coffee County Realty & Auction
Bought with:
Robert W. Carroll, 266432
Onward Real Estate
Source: RealTracs MLS as distributed by MLS GRID,MLS#: 2662365
Facts & features
Interior
Bedrooms & bathrooms
- Bedrooms: 4
- Bathrooms: 3
- Full bathrooms: 3
- Main level bedrooms: 4
Bedroom 1
- Features: Full Bath
- Level: Full Bath
- Area: 204 Square Feet
- Dimensions: 17x12
Bedroom 2
- Area: 156 Square Feet
- Dimensions: 12x13
Bedroom 3
- Area: 156 Square Feet
- Dimensions: 13x12
Bedroom 4
- Area: 156 Square Feet
- Dimensions: 12x13
Bonus room
- Area: 506 Square Feet
- Dimensions: 22x23
Kitchen
- Features: Eat-in Kitchen
- Level: Eat-in Kitchen
- Area: 330 Square Feet
- Dimensions: 22x15
Living room
- Features: Combination
- Level: Combination
- Area: 396 Square Feet
- Dimensions: 33x12
Heating
- Central
Cooling
- Central Air
Appliances
- Included: Dishwasher, Electric Oven, Electric Range
Features
- Flooring: Wood, Vinyl
- Basement: Crawl Space
- Number of fireplaces: 1
- Fireplace features: Gas
Interior area
- Total structure area: 2,545
- Total interior livable area: 2,545 sqft
- Finished area above ground: 2,545
Property
Parking
- Total spaces: 6
- Parking features: Garage Faces Side
- Garage spaces: 2
- Uncovered spaces: 4
Features
- Levels: One
- Stories: 1
Lot
- Size: 5 Acres
- Features: Rolling Slope
Details
- Parcel number: 109 05701 000
- Special conditions: Standard
Construction
Type & style
- Home type: SingleFamily
- Property subtype: Single Family Residence, Residential
Materials
- Brick
- Roof: Shingle
Condition
- New construction: No
- Year built: 1972
Utilities & green energy
- Sewer: Septic Tank
- Water: Public
- Utilities for property: Water Available
Community & neighborhood
Location
- Region: Tullahoma
- Subdivision: None
Price history
| Date | Event | Price |
|---|---|---|
| 5/28/2025 | Sold | $400,000-11.1%$157/sqft |
Source: | ||
| 4/27/2025 | Contingent | $450,000$177/sqft |
Source: | ||
| 3/7/2025 | Price change | $450,000-4.2%$177/sqft |
Source: | ||
| 2/3/2025 | Price change | $469,900-1.1%$185/sqft |
Source: | ||
| 10/24/2024 | Price change | $474,900-1%$187/sqft |
Source: | ||
Public tax history
| Year | Property taxes | Tax assessment |
|---|---|---|
| 2025 | $2,355 +5% | $55,950 |
| 2024 | $2,243 | $55,950 |
| 2023 | $2,243 | $55,950 |
Find assessor info on the county website
Neighborhood: 37388
Nearby schools
GreatSchools rating
- 6/10Robert E Lee Elementary SchoolGrades: K-5Distance: 1.6 mi
- 6/10East Middle SchoolGrades: 6-8Distance: 2.2 mi
- 5/10Tullahoma High SchoolGrades: 9-12Distance: 2 mi
Schools provided by the listing agent
- Elementary: Robert E Lee Elementary
- Middle: East Middle School
- High: Tullahoma High School
Source: RealTracs MLS as distributed by MLS GRID. This data may not be complete. We recommend contacting the local school district to confirm school assignments for this home.

Get pre-qualified for a loan
At Zillow Home Loans, we can pre-qualify you in as little as 5 minutes with no impact to your credit score.An equal housing lender. NMLS #10287.


