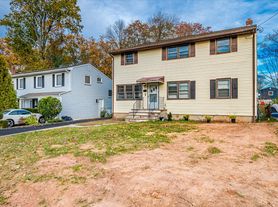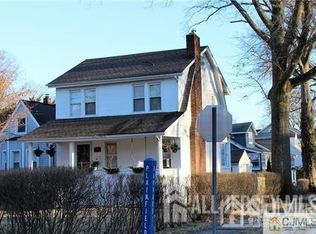Welcome to this bright & spacious townhome in North Edison. A 3 bedroom 2.5 bathroom end unit. Kitchen was updated a few years ago with stone counter tops, subway tile back-splash and cabinets. Washer & dryer in unit. Hardwood floors, some laminate, and tile. Formal dining room with a bay window that offers a panoramic view of the surrounding landscape. Wood burning Fireplace with a stone front creating a striking focal point that adds rustic charm and character. Primary bedroom has two (2) large closets and private bath. Private patio too! Near shopping centers, schools, (James Madison, John Adams Middle and JP Stevens High School), major roadways, Metro station and Metro Bus loop. No pets, Tenant insurance required. Photos are from a former listing
Townhouse for rent
$3,200/mo
601 Maplecrest Rd, Edison, NJ 08820
3beds
1,546sqft
Price may not include required fees and charges.
Townhouse
Available now
No pets
Central air
In unit laundry
Forced air, fireplace
What's special
Hardwood floorsBright and spacious townhomePrivate patioSubway tile back-splash
- 3 days |
- -- |
- -- |
Zillow last checked: 8 hours ago
Listing updated: 17 hours ago
Travel times
Looking to buy when your lease ends?
Consider a first-time homebuyer savings account designed to grow your down payment with up to a 6% match & a competitive APY.
Facts & features
Interior
Bedrooms & bathrooms
- Bedrooms: 3
- Bathrooms: 3
- Full bathrooms: 2
- 1/2 bathrooms: 1
Rooms
- Room types: Dining Room
Heating
- Forced Air, Fireplace
Cooling
- Central Air
Appliances
- Included: Dishwasher, Dryer, Oven, Range Oven, Refrigerator, Washer
- Laundry: In Unit, Shared
Features
- 3 Bedrooms, Attic, Bath Half, Bath Main, Bath Other, Dining Room, Entrance Foyer, Kitchen, Laundry Room, Living Room, Range/Oven
- Flooring: Carpet
- Attic: Yes
- Has fireplace: Yes
Interior area
- Total interior livable area: 1,546 sqft
Video & virtual tour
Property
Features
- Stories: 2
- Exterior features: 3 Bedrooms, Architecture Style: End Unit, Attic, Bath Half, Bath Main, Bath Other, Dining Room, Entrance Foyer, Floor Covering: Ceramic, Flooring: Ceramic, Gas Water Heater, Heating system: Forced Air, Kitchen, Laundry Room, Living Room, Maintenance Fee included in rent, Oversized Vehicles Restricted, Pets - No, Range/Oven, Wood Burning
Details
- Parcel number: 050045900000000202C0601
Construction
Type & style
- Home type: Townhouse
- Property subtype: Townhouse
Condition
- Year built: 1984
Building
Management
- Pets allowed: No
Community & HOA
Location
- Region: Edison
Financial & listing details
- Lease term: 12 Months
Price history
| Date | Event | Price |
|---|---|---|
| 12/2/2025 | Listed for rent | $3,200+12.3%$2/sqft |
Source: All Jersey MLS #2660479M | ||
| 10/6/2025 | Listing removed | $2,850$2/sqft |
Source: All Jersey MLS #2660479M | ||
| 9/23/2025 | Listed for rent | $2,850$2/sqft |
Source: All Jersey MLS #2660479M | ||
| 5/10/2017 | Sold | $390,000+6.3%$252/sqft |
Source: Public Record | ||
| 7/2/2008 | Sold | $367,000+119.8%$237/sqft |
Source: Public Record | ||

