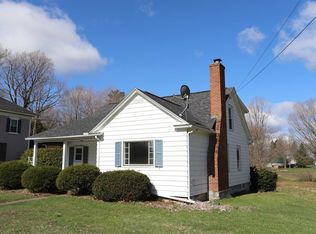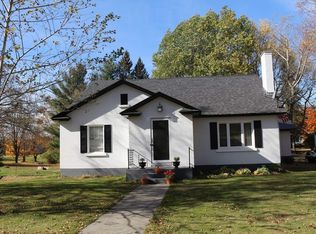Closed
Listed by:
Cheryl Kerr,
Four Seasons Sotheby's Int'l Realty 802-751-7582
Bought with: Four Seasons Sotheby's Int'l Realty
Zestimate®
$280,000
601 Main Street, Derby, VT 05830
3beds
1,380sqft
Single Family Residence
Built in 1927
1.09 Acres Lot
$280,000 Zestimate®
$203/sqft
$2,239 Estimated rent
Home value
$280,000
Estimated sales range
Not available
$2,239/mo
Zestimate® history
Loading...
Owner options
Explore your selling options
What's special
Relax on the front porch and watch the world go by. This classic "four-square" home is set on the maple-treed Main Street of Derby Line, VT. The 3 bedroom/1.5 bath home has classic features of an older home - hard-wood floors, columned room separation, natural woodwork, built in pantry, and a quarter-turn stairway. Updated features are modernized kitchen, beautiful new bathroom with heated floor, new electrical wiring, newer roof, and tilt-in windows for easy cleaning. A 2-car detached garage has electricity and is oversized for your workshop or storage needs. For a village location, you can enjoy a large 1 acre parcel to spread out, plant a big garden, or just have the extra privacy. Two great advantages of the location are that the village of Derby Line is just a short walk away, as is the border crossing to Quebec. It's so fun to take a bike ride and have the opportunity to enjoy the French culture of Stanstead, Quebec, right across the border.
Zillow last checked: 8 hours ago
Listing updated: December 02, 2025 at 09:42am
Listed by:
Cheryl Kerr,
Four Seasons Sotheby's Int'l Realty 802-751-7582
Bought with:
Erika Pierce
Four Seasons Sotheby's Int'l Realty
Source: PrimeMLS,MLS#: 5059166
Facts & features
Interior
Bedrooms & bathrooms
- Bedrooms: 3
- Bathrooms: 2
- Full bathrooms: 1
- 1/2 bathrooms: 1
Heating
- Pellet Stove, Hot Air
Cooling
- None
Appliances
- Included: Dishwasher, Dryer, Microwave, Refrigerator, Washer, Electric Stove
- Laundry: 1st Floor Laundry
Features
- Natural Woodwork
- Flooring: Ceramic Tile, Hardwood, Tile
- Basement: Concrete,Full,Interior Stairs,Storage Space,Unfinished,Interior Entry
- Attic: Attic with Hatch/Skuttle
Interior area
- Total structure area: 2,004
- Total interior livable area: 1,380 sqft
- Finished area above ground: 1,380
- Finished area below ground: 0
Property
Parking
- Total spaces: 2
- Parking features: Paved
- Garage spaces: 2
Features
- Levels: Two
- Stories: 2
- Patio & porch: Covered Porch
- Exterior features: Garden, Shed
- Frontage length: Road frontage: 162
Lot
- Size: 1.09 Acres
- Features: Sidewalks, In Town, Neighborhood, Near School(s)
Details
- Parcel number: 17705611172
- Zoning description: Residential 1
Construction
Type & style
- Home type: SingleFamily
- Architectural style: Four Square
- Property subtype: Single Family Residence
Materials
- Wood Frame
- Foundation: Concrete
- Roof: Asphalt Shingle
Condition
- New construction: No
- Year built: 1927
Utilities & green energy
- Electric: 100 Amp Service, Circuit Breakers
- Sewer: Public Sewer
- Utilities for property: Cable, Telephone at Site
Community & neighborhood
Security
- Security features: Battery Smoke Detector
Location
- Region: Derby Line
HOA & financial
Other financial information
- Additional fee information: Fee: $122.6
Other
Other facts
- Road surface type: Paved
Price history
| Date | Event | Price |
|---|---|---|
| 12/2/2025 | Sold | $280,000$203/sqft |
Source: | ||
| 10/1/2025 | Price change | $280,000-5.1%$203/sqft |
Source: | ||
| 9/2/2025 | Listed for sale | $295,000+15.7%$214/sqft |
Source: | ||
| 8/1/2023 | Sold | $255,000+6.7%$185/sqft |
Source: | ||
| 5/24/2023 | Listed for sale | $239,000+73.8%$173/sqft |
Source: | ||
Public tax history
| Year | Property taxes | Tax assessment |
|---|---|---|
| 2024 | -- | $137,800 |
| 2023 | -- | $137,800 |
| 2022 | -- | $137,800 |
Find assessor info on the county website
Neighborhood: 05830
Nearby schools
GreatSchools rating
- 6/10Derby Elementary SchoolGrades: PK-6Distance: 0.7 mi
- 5/10North Country Senior Uhsd #22Grades: 9-12Distance: 6 mi
Schools provided by the listing agent
- Elementary: Derby Elementary
- Middle: North Country Junior High
- High: North Country Union High Sch
- District: North Country Supervisory Union
Source: PrimeMLS. This data may not be complete. We recommend contacting the local school district to confirm school assignments for this home.

Get pre-qualified for a loan
At Zillow Home Loans, we can pre-qualify you in as little as 5 minutes with no impact to your credit score.An equal housing lender. NMLS #10287.

