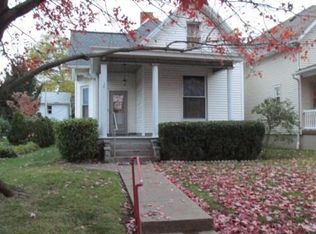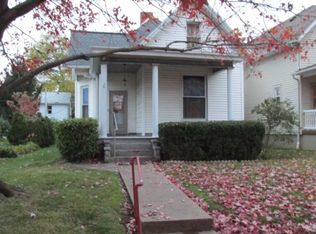Closed
$199,500
601 Locust St, Mount Vernon, IN 47620
3beds
1,864sqft
Single Family Residence
Built in 1900
9,583.2 Square Feet Lot
$135,700 Zestimate®
$--/sqft
$1,422 Estimated rent
Home value
$135,700
$103,000 - $170,000
$1,422/mo
Zestimate® history
Loading...
Owner options
Explore your selling options
What's special
Wonderful Victorian with all the beautiful woodwork and character, yet has updated roof, windows, furnace, air conditioner, screened porch, 200 amp electric, irrigation system with separate water meter, professional landscaping, and much more! You will love sitting on the inviting covered front porch, and also on the large back deck, and 17x10 Screened Porch that is off the Kitchen. You just don't find Tall Ceilings, Transoms above the doors, Gorgeous Gas Fireplace with Ornate Wood in the Family Room in newer houses! The Main Floor has spacious Rooms: Living Room, Family Room, a multi-use room with huge Pocket Doors that work on the Main Floor that was recently used as a Dining Room, but it has been used as a Bedroom in the past, Kitchen was updated with plenty of cabinets, peninsula, stainless appliances, Reverse Osmosis Filter; large laundry large enough for a hobby room or office, and Full Bath with a Steam Shower and water closet. Upstairs are two more nice-size Bedrooms, 1/2 bath, and Walk-In Attic Storage. The Unfinished Basement offers more storage and workspace. The yard has been professionally landscaped by Combs and has an unbelievable variety of perennials. lighting, spigots, sprinklers. The Detached 2 Car Garage has lots of lights, workbench, shelves, and peg board. See Extra Feature Sheet - too much to list here!
Zillow last checked: 8 hours ago
Listing updated: March 09, 2024 at 04:49am
Listed by:
Jane Z Crowley Cell:812-760-7334,
RE/MAX REVOLUTION
Bought with:
Charles W Capshaw II, RB18002024
Key Associates Signature Realty
Source: IRMLS,MLS#: 202404124
Facts & features
Interior
Bedrooms & bathrooms
- Bedrooms: 3
- Bathrooms: 2
- Full bathrooms: 1
- 1/2 bathrooms: 1
- Main level bedrooms: 1
Bedroom 1
- Level: Upper
Bedroom 2
- Level: Upper
Family room
- Level: Main
- Area: 240
- Dimensions: 16 x 15
Kitchen
- Level: Main
- Area: 204
- Dimensions: 17 x 12
Living room
- Level: Main
- Area: 240
- Dimensions: 16 x 15
Heating
- Natural Gas, Forced Air, High Efficiency Furnace
Cooling
- Central Air
Appliances
- Included: Dishwasher, Microwave, Refrigerator, Water Filtration System, Gas Water Heater
Features
- Ceiling Fan(s), Walk-In Closet(s), Laminate Counters, Natural Woodwork, Steam Shower, Stand Up Shower
- Flooring: Hardwood, Carpet, Ceramic Tile
- Doors: Pocket Doors
- Windows: Window Treatments, Blinds
- Basement: Partial,Unfinished,Block
- Number of fireplaces: 1
- Fireplace features: Family Room, Gas Log, One
Interior area
- Total structure area: 2,351
- Total interior livable area: 1,864 sqft
- Finished area above ground: 1,864
- Finished area below ground: 0
Property
Parking
- Total spaces: 2
- Parking features: Detached, Garage Door Opener, Concrete
- Garage spaces: 2
- Has uncovered spaces: Yes
Features
- Levels: One
- Stories: 1
- Patio & porch: Deck, Porch Covered, Screened
- Exterior features: Irrigation System
Lot
- Size: 9,583 sqft
- Dimensions: 68X140
- Features: Corner Lot, City/Town/Suburb, Landscaped
Details
- Parcel number: 652708120027.000018
Construction
Type & style
- Home type: SingleFamily
- Architectural style: Victorian
- Property subtype: Single Family Residence
Materials
- Block
- Roof: Dimensional Shingles
Condition
- New construction: No
- Year built: 1900
Utilities & green energy
- Gas: CenterPoint Energy
- Sewer: City
- Water: City, Mt. Vernon Water Works
Green energy
- Energy efficient items: HVAC
Community & neighborhood
Location
- Region: Mount Vernon
- Subdivision: Leonard Place
Other
Other facts
- Listing terms: Cash,Conventional
Price history
| Date | Event | Price |
|---|---|---|
| 3/8/2024 | Sold | $199,500 |
Source: | ||
| 2/12/2024 | Pending sale | $199,500 |
Source: | ||
| 2/9/2024 | Listed for sale | $199,500 |
Source: | ||
Public tax history
Tax history is unavailable.
Neighborhood: 47620
Nearby schools
GreatSchools rating
- 6/10West Elementary SchoolGrades: K-5Distance: 0.9 mi
- 8/10Mount Vernon Jr High SchoolGrades: 6-8Distance: 0.7 mi
- 7/10Mount Vernon High SchoolGrades: 9-12Distance: 0.3 mi
Schools provided by the listing agent
- Elementary: West
- Middle: Mount Vernon
- High: Mount Vernon
- District: MSD of Mount Vernon
Source: IRMLS. This data may not be complete. We recommend contacting the local school district to confirm school assignments for this home.

Get pre-qualified for a loan
At Zillow Home Loans, we can pre-qualify you in as little as 5 minutes with no impact to your credit score.An equal housing lender. NMLS #10287.

