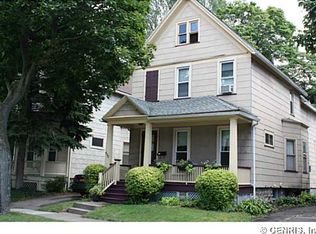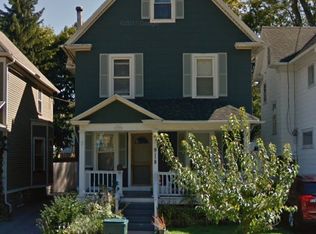Highland Park Neighborhood location! In addition to 4 bedrooms, 2 full baths and a 2 CAR GARAGE, this well maintained home offers great spaces including a large eat-in kitchen, formal dining room, spacious living room with built-in shelving unit and lots of storage in the walk-up attic! Relax on the front porch overlooking a community garden, have coffee on the back porch or hang out on the beautiful partially fenced in yard. WALK to EVERYTHING . . . parks, Highland Hospital, Strong Hospital, restaurants, coffee shops and more! Easy access to expressways. Newer mechanics include Central Air (2014), hot water heater (2013), High efficiency furnace, glass block in basement, 200 amp electrical service and cabled for Greenlight internet. A must see!
This property is off market, which means it's not currently listed for sale or rent on Zillow. This may be different from what's available on other websites or public sources.

