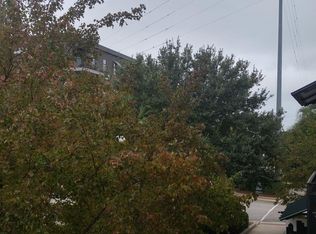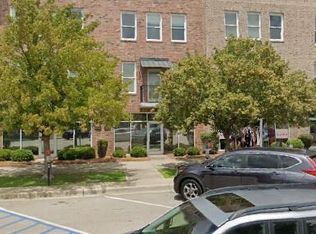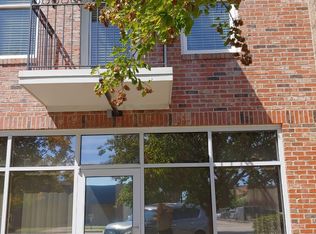Sold for $475,000 on 09/10/25
$475,000
601 Lady St, Columbia, SC 29201
3beds
2,910sqft
Townhouse
Built in 2005
1,742 Square Feet Lot
$517,900 Zestimate®
$163/sqft
$2,658 Estimated rent
Home value
$517,900
$482,000 - $559,000
$2,658/mo
Zestimate® history
Loading...
Owner options
Explore your selling options
What's special
Live the life of luxury right in the middle of The Vista. This live/work unit is priced below appraised value and just a moments walk away from dining, shopping, attractions and nightlife. The ground level floor is currently leased as a commercial space for instant income potential. This space is very flexible and may be used as additional living or entertaining space as well. The private entry living space has 1915 sq.ft. of gorgeous views starting with the first floor in the living room with wall to wall windows and continuing in the kitchen. There is a balcony right off the dining space and a half bath as well. Upstairs is a master suite, along with 2 more bedrooms, an additional bathroom and another balcony with even more views! The Renaissance Plaza community offers gated entry, security cameras, assigned parking, green spaces, a large pool area with hut tub and a recreation/workout room. Come enjoy downtown living at it's finest!
Facts & features
Interior
Bedrooms & bathrooms
- Bedrooms: 3
- Bathrooms: 4
- Full bathrooms: 2
- 1/2 bathrooms: 2
- Main level bathrooms: 2
Heating
- Forced air, Electric
Cooling
- Central
Appliances
- Included: Dishwasher, Dryer, Garbage disposal, Microwave, Range / Oven, Refrigerator, Washer
- Laundry: In Kitchen, Main Level, Laundry Closet, Heated Space
Features
- Ceiling Fan
- Flooring: Tile, Carpet, Hardwood
Interior area
- Total interior livable area: 2,910 sqft
Property
Parking
- Total spaces: 2
Features
- Exterior features: Brick
- Fencing: Rear Only Wrought Iron
Lot
- Size: 1,742 sqft
- Features: Corner Lot
Details
- Parcel number: 090090913
Construction
Type & style
- Home type: Townhouse
- Architectural style: Traditional, Other
Materials
- Roof: Composition
Condition
- Year built: 2005
Utilities & green energy
- Sewer: Public Sewer
- Water: Public
- Utilities for property: Cable Available, Electricity Connected
Community & neighborhood
Security
- Security features: Smoke Detector(s), Security Cameras
Location
- Region: Columbia
HOA & financial
HOA
- Has HOA: Yes
- HOA fee: $243 monthly
- Services included: Security, Landscaping, Pool, Clubhouse, Common Area Maintenance, Back Yard Maintenance, Front Yard Maintenance, Sidewalk Maintenance, Green Areas
Other
Other facts
- Sewer: Public Sewer
- WaterSource: Public
- Flooring: Carpet, Tile, Hardwood
- RoadSurfaceType: Paved
- Appliances: Dishwasher, Refrigerator, Disposal, Washer/Dryer, Ice Maker, Built-In Range, Microwave Above Stove, Smooth Surface
- HeatingYN: true
- Utilities: Cable Available, Electricity Connected
- CoolingYN: true
- FoundationDetails: Slab
- CommunityFeatures: Pool, Gated, Recreation Facility
- AssociationFeeIncludes: Security, Landscaping, Pool, Clubhouse, Common Area Maintenance, Back Yard Maintenance, Front Yard Maintenance, Sidewalk Maintenance, Green Areas
- LotFeatures: Corner Lot
- ArchitecturalStyle: Traditional, Other
- PoolPrivateYN: True
- MainLevelBathrooms: 2
- ParkingFeatures: No Garage
- Cooling: Central Air
- LaundryFeatures: In Kitchen, Main Level, Laundry Closet, Heated Space
- Heating: Central
- SecurityFeatures: Smoke Detector(s), Security Cameras
- RoomKitchenFeatures: Granite Counters, Recessed Lighting, Eat-in Kitchen, Floors-Hardwood, Bar, Cabinets-Glazed
- RoomBedroom3Level: Second
- RoomMasterBedroomFeatures: Ceiling Fan(s), Walk-In Closet(s), Whirlpool, Bath-Private, Separate Shower, Tub-Garden
- RoomMasterBedroomLevel: Second
- RoomBedroom3Features: Ceiling Fan(s), Walk-In Closet(s), Bath-Shared
- RoomBedroom2Level: Second
- RoomKitchenLevel: Main
- RoomLivingRoomLevel: Main
- InteriorFeatures: Ceiling Fan
- ConstructionMaterials: Brick-All Sides-AbvFound
- RoomLivingRoomFeatures: Floors-Hardwood, Ceilings-High (over 9 Ft), Ceiling Fan
- RoomBedroom2Features: Bath-Shared, Closet-Private, Balcony-Deck
- Fencing: Rear Only Wrought Iron
- AssociationPhone: 877-25-Cedar
- Road surface type: Paved
Price history
| Date | Event | Price |
|---|---|---|
| 9/10/2025 | Sold | $475,000+26.7%$163/sqft |
Source: Public Record Report a problem | ||
| 7/31/2019 | Sold | $375,000-2.3%$129/sqft |
Source: Public Record Report a problem | ||
| 5/4/2019 | Listed for sale | $384,000$132/sqft |
Source: J King Real Estate #470512 Report a problem | ||
Public tax history
| Year | Property taxes | Tax assessment |
|---|---|---|
| 2022 | $10,843 -0.8% | $22,500 |
| 2021 | $10,931 -1.4% | $22,500 |
| 2020 | $11,087 +36.4% | $22,500 +36.8% |
Find assessor info on the county website
Neighborhood: Arsenal Hill
Nearby schools
GreatSchools rating
- 3/10H. B. Rhame Elementary SchoolGrades: PK-5Distance: 3.1 mi
- 4/10St. Andrews Middle SchoolGrades: 6-8Distance: 3.2 mi
- 2/10Columbia High SchoolGrades: 9-12Distance: 4.5 mi
Schools provided by the listing agent
- Elementary: Rhame
- Middle: St Andrews
- High: Columbia
- District: Richland One
Source: The MLS. This data may not be complete. We recommend contacting the local school district to confirm school assignments for this home.
Get a cash offer in 3 minutes
Find out how much your home could sell for in as little as 3 minutes with a no-obligation cash offer.
Estimated market value
$517,900
Get a cash offer in 3 minutes
Find out how much your home could sell for in as little as 3 minutes with a no-obligation cash offer.
Estimated market value
$517,900


