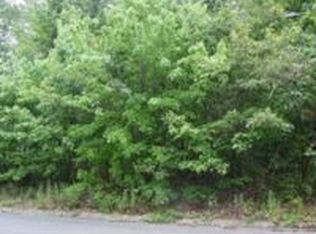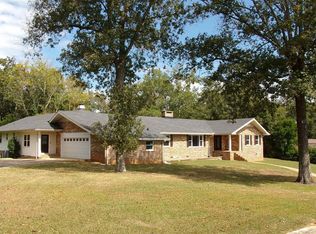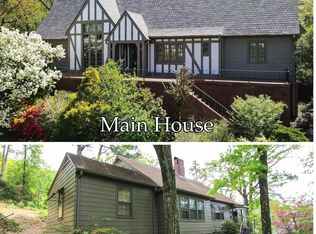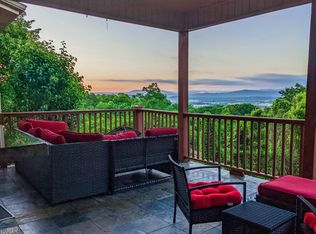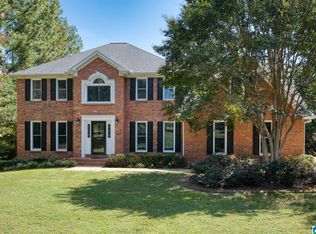A beautiful East Anniston home that is move in ready, with 4 bedrooms and 4.5 bathrooms. So many details and features in this property that you need to see. As you walk up to the home you notice the "Romabio" paint for a gorgeous texture. A new metal shake roof installed in 2023 comes with a 40 year warranty. As you go inside you will notice gleaming hardwood floors. The home has two wonderful fireplaces with sculptured marble mantels and gas logs. Pella, double pane argon insulated windows with sun defense low-E aluminum screens. Some of the windows have motorize shades. A large kitchen with an addition Viking oven. Two of the en-suit bathrooms have radiant heated floors. For added safety, a radon mitigation system has been installed. Beautiful French doors that open out to the Trex back porch. Large circular driveway, fiberglass entry doors, cut glass doorknobs, and a laundry chute. A wonderful home for entertaining friends.
For sale
$599,900
601 Hillyer High Rd, Anniston, AL 36207
4beds
4,992sqft
Est.:
Single Family Residence
Built in 1977
1.01 Acres Lot
$578,800 Zestimate®
$120/sqft
$-- HOA
What's special
Motorize shadesLarge circular drivewayCut glass doorknobsLaundry chuteFiberglass entry doorsGleaming hardwood floors
- 197 days |
- 841 |
- 24 |
Zillow last checked:
Listing updated:
Listed by:
Ed Kelley 205-222-5909,
Harris McKay Realty
Source: GALMLS,MLS#: 21427159
Tour with a local agent
Facts & features
Interior
Bedrooms & bathrooms
- Bedrooms: 4
- Bathrooms: 5
- Full bathrooms: 4
- 1/2 bathrooms: 1
Rooms
- Room types: Bedroom, Den/Family (ROOM), Dining Room, Bathroom, Half Bath (ROOM), Kitchen, Master Bathroom, Master Bedroom, Play/Rec (ROOM)
Primary bedroom
- Level: Second
Bedroom 1
- Level: Second
Bedroom 2
- Level: Second
Bedroom 3
- Level: Second
Primary bathroom
- Level: Second
Bathroom 1
- Level: First
Bathroom 3
- Level: Second
Bathroom 4
- Level: Basement
Dining room
- Level: First
Family room
- Level: First
Kitchen
- Level: First
Living room
- Level: First
Basement
- Area: 1128
Heating
- Central, Dual Systems (HEAT), Natural Gas
Cooling
- Central Air, Dual, Electric, Ceiling Fan(s)
Appliances
- Included: Dishwasher, Electric Oven, Refrigerator, Stove-Electric, Gas Water Heater
- Laundry: Electric Dryer Hookup, Laundry Chute, Floor Drain, Sink, Washer Hookup, In Basement, Basement Area, Laundry Room, Laundry (ROOM), Yes
Features
- High Ceilings, Crown Molding, Smooth Ceilings, Linen Closet, Shared Bath, Tub/Shower Combo, Walk-In Closet(s)
- Flooring: Carpet, Hardwood, Tile
- Doors: French Doors, Insulated Door, Storm Door(s)
- Windows: Double Pane Windows
- Basement: Full,Partially Finished,Block,Daylight,Bath/Stubbed
- Attic: Walk-up,Yes
- Number of fireplaces: 2
- Fireplace features: Gas Log, Family Room, Living Room, Gas
Interior area
- Total interior livable area: 4,992 sqft
- Finished area above ground: 3,864
- Finished area below ground: 1,128
Video & virtual tour
Property
Parking
- Total spaces: 2
- Parking features: Basement, Driveway, Parking (MLVL), Off Street, Garage Faces Side
- Attached garage spaces: 2
- Has uncovered spaces: Yes
Features
- Levels: 2+ story
- Patio & porch: Covered, Patio, Porch, Open (DECK), Deck
- Pool features: None
- Fencing: Fenced
- Has view: Yes
- View description: None
- Waterfront features: No
Lot
- Size: 1.01 Acres
Details
- Parcel number: 2102093001058.000
- Special conditions: As Is
Construction
Type & style
- Home type: SingleFamily
- Property subtype: Single Family Residence
Materials
- Brick
- Foundation: Basement
Condition
- Year built: 1977
Utilities & green energy
- Water: Public
- Utilities for property: Sewer Connected, Underground Utilities
Green energy
- Energy efficient items: Lighting, Thermostat, Ridge Vent
Community & HOA
Community
- Subdivision: Hillyer Highlands
Location
- Region: Anniston
Financial & listing details
- Price per square foot: $120/sqft
- Tax assessed value: $504,080
- Annual tax amount: $2,545
- Price range: $599.9K - $599.9K
- Date on market: 8/4/2025
Estimated market value
$578,800
$550,000 - $608,000
$3,062/mo
Price history
Price history
| Date | Event | Price |
|---|---|---|
| 8/4/2025 | Listed for sale | $599,900-4.6%$120/sqft |
Source: | ||
| 7/22/2025 | Listing removed | $629,000$126/sqft |
Source: | ||
| 5/29/2025 | Price change | $629,000-4.7%$126/sqft |
Source: | ||
| 4/28/2025 | Price change | $660,000-5.7%$132/sqft |
Source: | ||
| 2/24/2025 | Price change | $699,900-4.1%$140/sqft |
Source: | ||
| 10/22/2024 | Listed for sale | $729,900+126.3%$146/sqft |
Source: | ||
| 7/30/2009 | Sold | $322,550$65/sqft |
Source: Agent Provided Report a problem | ||
Public tax history
Public tax history
| Year | Property taxes | Tax assessment |
|---|---|---|
| 2024 | $2,545 | $50,400 |
| 2023 | $2,545 | $50,400 |
| 2022 | $2,545 +19.1% | $50,400 +18.6% |
| 2021 | $2,137 -4.5% | $42,480 -3.9% |
| 2020 | $2,236 | $44,220 -2.6% |
| 2019 | $2,236 -2.6% | $45,392 0% |
| 2018 | $2,297 | $45,400 +17.9% |
| 2017 | $2,297 +18.3% | $38,500 |
| 2016 | $1,942 | $38,500 +3.1% |
| 2013 | $1,942 +3.7% | $37,360 |
| 2010 | $1,873 | $37,360 |
Find assessor info on the county website
BuyAbility℠ payment
Est. payment
$3,088/mo
Principal & interest
$2838
Property taxes
$250
Climate risks
Neighborhood: 36207
Nearby schools
GreatSchools rating
- 3/10Golden Springs Elementary SchoolGrades: 1-5Distance: 2.1 mi
- 3/10Anniston Middle SchoolGrades: 6-8Distance: 4.5 mi
- 2/10Anniston High SchoolGrades: 9-12Distance: 1.4 mi
Schools provided by the listing agent
- Elementary: Golden Springs
- Middle: Anniston
- High: Anniston
Source: GALMLS. This data may not be complete. We recommend contacting the local school district to confirm school assignments for this home.
- Loading
- Loading
