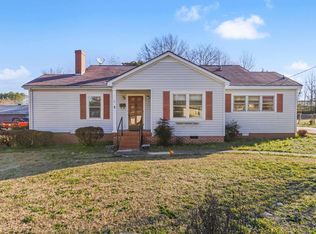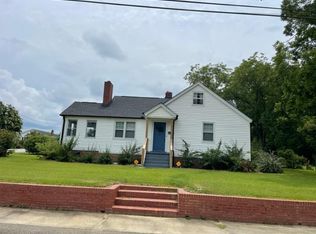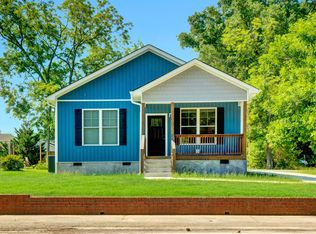Sold for $225,000
$225,000
601 Hickory St, Clinton, SC 29325
4beds
1,766sqft
Single Family Residence, Residential
Built in ----
0.3 Acres Lot
$255,400 Zestimate®
$127/sqft
$1,421 Estimated rent
Home value
$255,400
$240,000 - $271,000
$1,421/mo
Zestimate® history
Loading...
Owner options
Explore your selling options
What's special
Don't miss this rare opportunity to purchase a well-maintained home that's been in the same family since it was built in the established College View neighborhood in Clinton! This all brick ranch home on a corner lot with two driveways is cheerful and inviting. Walk inside the front door into the spacious living room with gas log fireplace. The original French doors open into the dining room with built in cabinetry. The dining room and kitchen have a wonderful openness that modern families will appreciate. The kitchen boasts lots of storage, a large double oven, built in microwave, dishwasher, and refrigerator. Off the dining room you will find one of the four bedrooms. On the other side of the kitchen the wide hallway leads to the hall bath and the other three bedrooms. The primary bedroom has its own en suite with shower. If you're looking for storage, you will find it in abundance in the attic, which is clean and spacious. The house features updated windows, stainless steel appliances, and hardwood flooring under the carpet. What makes 601 Hickory even more special is the 1250 square foot shop/garage with power and a full bathroom located behind the house. Easily park three cars and still have room for storage and workspace (all shelving will convey at closing). Perfect for the handy man or woman! Mature landscaping and a pecan tree complete this wonderful homestead. If you've been looking for a well-built and well-maintained home to make your own, look no further and schedule your showing today!
Zillow last checked: 8 hours ago
Listing updated: March 18, 2023 at 07:27am
Listed by:
Ashley Smith 864-923-6377,
EXP Realty LLC,
Danny Smith,
EXP Realty LLC
Bought with:
Susan Anderson
Upstate Realty, Inc.
Source: Greater Greenville AOR,MLS#: 1489205
Facts & features
Interior
Bedrooms & bathrooms
- Bedrooms: 4
- Bathrooms: 2
- Full bathrooms: 2
- Main level bathrooms: 2
- Main level bedrooms: 4
Primary bedroom
- Area: 180
- Dimensions: 15 x 12
Bedroom 2
- Area: 180
- Dimensions: 15 x 12
Bedroom 3
- Area: 144
- Dimensions: 12 x 12
Bedroom 4
- Area: 99
- Dimensions: 11 x 9
Primary bathroom
- Features: Full Bath, Shower Only
- Level: Main
Dining room
- Area: 120
- Dimensions: 12 x 10
Kitchen
- Area: 132
- Dimensions: 12 x 11
Living room
- Area: 247
- Dimensions: 19 x 13
Heating
- Forced Air, Natural Gas
Cooling
- Central Air, Electric
Appliances
- Included: Dishwasher, Dryer, Self Cleaning Oven, Convection Oven, Refrigerator, Washer, Electric Oven, Free-Standing Electric Range, Double Oven, Range, Microwave, Gas Water Heater
- Laundry: 1st Floor, Walk-in, Electric Dryer Hookup, Laundry Room
Features
- Ceiling Fan(s), Ceiling Smooth, Laminate Counters
- Flooring: Carpet, Hwd/Pine Flr Under Carpet, Vinyl
- Doors: Storm Door(s)
- Windows: Insulated Windows, Window Treatments
- Basement: None
- Attic: Pull Down Stairs,Storage
- Number of fireplaces: 1
- Fireplace features: Gas Log
Interior area
- Total structure area: 1,766
- Total interior livable area: 1,766 sqft
Property
Parking
- Total spaces: 3
- Parking features: Detached, Garage Door Opener, Side/Rear Entry, Workshop in Garage, Yard Door, Gravel, Paved
- Garage spaces: 3
- Has uncovered spaces: Yes
Features
- Levels: One
- Stories: 1
- Patio & porch: Deck
Lot
- Size: 0.30 Acres
- Dimensions: 100 x 121
- Features: Corner Lot, Few Trees, 1/2 Acre or Less
- Topography: Level
Details
- Parcel number: 9012504006
Construction
Type & style
- Home type: SingleFamily
- Architectural style: Ranch
- Property subtype: Single Family Residence, Residential
Materials
- Brick Veneer
- Foundation: Crawl Space
- Roof: Composition
Utilities & green energy
- Sewer: Public Sewer
- Water: Public
- Utilities for property: Cable Available
Community & neighborhood
Community
- Community features: None
Location
- Region: Clinton
- Subdivision: College View
Other
Other facts
- Listing terms: USDA Loan
Price history
| Date | Event | Price |
|---|---|---|
| 3/17/2023 | Sold | $225,000$127/sqft |
Source: | ||
| 1/17/2023 | Pending sale | $225,000$127/sqft |
Source: | ||
| 1/7/2023 | Listed for sale | $225,000$127/sqft |
Source: | ||
Public tax history
| Year | Property taxes | Tax assessment |
|---|---|---|
| 2024 | $1,966 +111.8% | $9,080 +1% |
| 2023 | $928 -72.5% | $8,990 |
| 2022 | $3,381 +18% | $8,990 +24.2% |
Find assessor info on the county website
Neighborhood: 29325
Nearby schools
GreatSchools rating
- 6/10Clinton Elementary SchoolGrades: K-5Distance: 0.4 mi
- 4/10Bell Street Middle SchoolGrades: 6-8Distance: 1.8 mi
- 6/10Clinton High SchoolGrades: 9-12Distance: 2.3 mi
Schools provided by the listing agent
- Elementary: Clinton
- Middle: Clinton Middle School
- High: Clinton
Source: Greater Greenville AOR. This data may not be complete. We recommend contacting the local school district to confirm school assignments for this home.
Get a cash offer in 3 minutes
Find out how much your home could sell for in as little as 3 minutes with a no-obligation cash offer.
Estimated market value$255,400
Get a cash offer in 3 minutes
Find out how much your home could sell for in as little as 3 minutes with a no-obligation cash offer.
Estimated market value
$255,400


