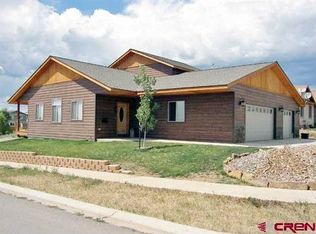Built in 2011 by RT Construction this custom home has 3 bedrooms, 2 baths on the main level plus a finished 2 car attached garage w/opener and work bench. The living area has vaulted ceiling with Aspen T & G ceiling and a "Earth Stove" to take the cold out of the winter. Kitchen features hickory cabinetry with stainless steel appliances, tile floor, and a center island work station. 1,532 sq ft single level floor plan includes a laundry room. Features include tile entry, dining area, kitchen, and bathrooms plus ceiling fans in each room.
This property is off market, which means it's not currently listed for sale or rent on Zillow. This may be different from what's available on other websites or public sources.

