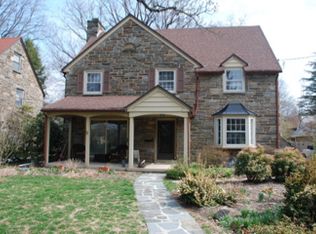Sold for $1,218,000
$1,218,000
601 Harvard Rd, Bala Cynwyd, PA 19004
5beds
3,100sqft
Single Family Residence
Built in 1905
7,119 Square Feet Lot
$1,243,600 Zestimate®
$393/sqft
$4,716 Estimated rent
Home value
$1,243,600
$1.16M - $1.33M
$4,716/mo
Zestimate® history
Loading...
Owner options
Explore your selling options
What's special
This quintessential College Park residence won't last long! Set on a flat, beautifully landscaped lot in this quiet, highly sought after walkable Lower Merion neighborhood, it has been updated and expanded over the years while being impeccably maintained both inside and out. Endless features include perfectly restored original oak floors, sun-filled windows, millwork and architectural designs, a bright sunroom/ family room addition on the first floor, 4 large bedrooms on the second floor and a 5th bedroom with separate office and full bathroom on the third floor. The spacious second floor primary suite features a renovated bathroom, frameless glass shower and plentiful cosets. 3 additional generously proportioned bedrooms, one of which has a fireplace, a third full bathroom and second floor laundry room complete this level. The dry basement offers endless opportunities for further living space and storage. Move right in and enjoy all that this wonderful residence has to offer, in close proximity to renowned schools, all forms of transportation, endless restaurants, shopping, recreational opportunities, clubs, Center City Philadelphia, Philadelphia International and more!
Zillow last checked: 8 hours ago
Listing updated: May 28, 2025 at 11:26am
Listed by:
Lisa Yakulis 610-517-8445,
Kurfiss Sotheby's International Realty
Bought with:
Robin Gordon, AB049690L
BHHS Fox & Roach-Haverford
Libby Cefaly, RS344269
BHHS Fox & Roach-Haverford
Source: Bright MLS,MLS#: PAMC2132850
Facts & features
Interior
Bedrooms & bathrooms
- Bedrooms: 5
- Bathrooms: 4
- Full bathrooms: 3
- 1/2 bathrooms: 1
- Main level bathrooms: 1
Primary bedroom
- Level: Upper
Bedroom 2
- Level: Upper
Bedroom 3
- Level: Upper
Bedroom 4
- Level: Upper
Bedroom 5
- Level: Upper
Primary bathroom
- Level: Upper
Bathroom 2
- Level: Upper
Bathroom 3
- Level: Upper
Breakfast room
- Level: Main
Dining room
- Level: Main
Family room
- Level: Main
Foyer
- Level: Main
Kitchen
- Level: Main
Laundry
- Level: Upper
Living room
- Level: Main
Office
- Level: Upper
Storage room
- Level: Upper
Storage room
- Level: Lower
Heating
- Central, Natural Gas
Cooling
- Central Air, Electric
Appliances
- Included: Built-In Range, Dishwasher, Exhaust Fan, Freezer, Oven, Washer, Water Heater, Dryer, Gas Water Heater
- Laundry: Laundry Room
Features
- Bathroom - Walk-In Shower, Breakfast Area, Built-in Features, Cedar Closet(s), Chair Railings, Combination Kitchen/Dining, Crown Molding, Floor Plan - Traditional, Formal/Separate Dining Room, Kitchen - Gourmet, Kitchen - Table Space, Primary Bath(s), Plaster Walls
- Flooring: Hardwood, Wood, Tile/Brick, Carpet
- Basement: Full
- Number of fireplaces: 2
- Fireplace features: Stone, Mantel(s)
Interior area
- Total structure area: 6,200
- Total interior livable area: 3,100 sqft
- Finished area above ground: 3,100
- Finished area below ground: 0
Property
Parking
- Total spaces: 5
- Parking features: Garage Door Opener, Garage Faces Front, Built In, Inside Entrance, Concrete, Attached, Driveway, On Street
- Attached garage spaces: 2
- Uncovered spaces: 3
Accessibility
- Accessibility features: None
Features
- Levels: Three
- Stories: 3
- Exterior features: Lighting, Rain Gutters, Sidewalks
- Pool features: None
- Has view: Yes
- View description: Garden
Lot
- Size: 7,119 sqft
- Dimensions: 98.00 x 0.00
- Features: Front Yard, Landscaped, Level, Not In Development, Open Lot, SideYard(s), Rear Yard, Vegetation Planting, Suburban
Details
- Additional structures: Above Grade, Below Grade
- Parcel number: 400023180009
- Zoning: RESIDENTIAL
- Zoning description: Residential
- Special conditions: Standard
Construction
Type & style
- Home type: SingleFamily
- Architectural style: Traditional
- Property subtype: Single Family Residence
Materials
- Stone
- Foundation: Permanent
Condition
- Very Good
- New construction: No
- Year built: 1905
Utilities & green energy
- Sewer: Public Sewer
- Water: Public
- Utilities for property: Natural Gas Available, Electricity Available, Cable Connected, Phone Available, Sewer Available, Underground Utilities, Water Available
Community & neighborhood
Security
- Security features: Fire Alarm, Monitored, Security System, Smoke Detector(s)
Location
- Region: Bala Cynwyd
- Subdivision: College Park
- Municipality: LOWER MERION TWP
Other
Other facts
- Listing agreement: Exclusive Right To Sell
- Listing terms: Conventional,Cash
- Ownership: Fee Simple
- Road surface type: Concrete
Price history
| Date | Event | Price |
|---|---|---|
| 5/28/2025 | Sold | $1,218,000+29.7%$393/sqft |
Source: | ||
| 4/28/2025 | Pending sale | $939,000$303/sqft |
Source: | ||
| 4/21/2025 | Contingent | $939,000$303/sqft |
Source: | ||
| 4/16/2025 | Pending sale | $939,000$303/sqft |
Source: | ||
| 4/15/2025 | Listed for sale | $939,000$303/sqft |
Source: | ||
Public tax history
| Year | Property taxes | Tax assessment |
|---|---|---|
| 2025 | $11,902 +5% | $275,000 |
| 2024 | $11,333 | $275,000 |
| 2023 | $11,333 +4.9% | $275,000 |
Find assessor info on the county website
Neighborhood: 19004
Nearby schools
GreatSchools rating
- 7/10Bala-Cynwyd Middle SchoolGrades: 5-8Distance: 0.4 mi
- 10/10Lower Merion High SchoolGrades: 9-12Distance: 2.3 mi
- 7/10Cynwyd SchoolGrades: K-4Distance: 0.4 mi
Schools provided by the listing agent
- High: Lower Merion
- District: Lower Merion
Source: Bright MLS. This data may not be complete. We recommend contacting the local school district to confirm school assignments for this home.
Get a cash offer in 3 minutes
Find out how much your home could sell for in as little as 3 minutes with a no-obligation cash offer.
Estimated market value$1,243,600
Get a cash offer in 3 minutes
Find out how much your home could sell for in as little as 3 minutes with a no-obligation cash offer.
Estimated market value
$1,243,600
