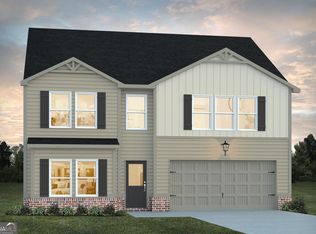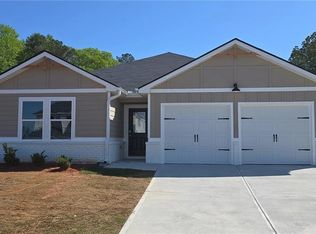Closed
$311,000
601 Haflinger Rd #23, Hogansville, GA 30230
3beds
--sqft
Single Family Residence
Built in 2025
6,969.6 Square Feet Lot
$316,600 Zestimate®
$--/sqft
$2,246 Estimated rent
Home value
$316,600
Estimated sales range
Not available
$2,246/mo
Zestimate® history
Loading...
Owner options
Explore your selling options
What's special
The Clara is a 3 Bedroom, 2 bath open concept floor plan. You'll love the inviting design the Clara plan offers. This thoughtfully designed ranch style plan. The kitchen provides abundant counter and cabinet space, cooktop, double oven, and a walk-in pantry. Ready to unwind? Easily retreat to one of the two bedrooms or the main level owner's suite. Bonus Alert: covered patio included! Owner's Suite with walk-in closet, also includes full house blinds, granite countertops in the gourmet kitchen with double ovens, spa bathroom. This home is also complete a with beautiful Walk-Out Deck, full house blinds, UV air and surface treatment for HVAC, LED lighting, granite throughout, 1-yr Builder's & 10 yr. Structural New Home Warranty, & Smart Home System features, & more.
Zillow last checked: 8 hours ago
Listing updated: May 29, 2025 at 08:51am
Listed by:
Keisha Weems 678-245-2284,
DFH Realty Georgia
Bought with:
Bryan Storer, 419936
Dwelli
Source: GAMLS,MLS#: 10504084
Facts & features
Interior
Bedrooms & bathrooms
- Bedrooms: 3
- Bathrooms: 2
- Full bathrooms: 2
- Main level bathrooms: 2
- Main level bedrooms: 3
Dining room
- Features: Dining Rm/Living Rm Combo
Kitchen
- Features: Pantry, Solid Surface Counters, Walk-in Pantry
Heating
- Electric, Central, Zoned, Dual
Cooling
- Electric, Central Air, Zoned, Dual
Appliances
- Included: Electric Water Heater, Dishwasher, Microwave, Oven/Range (Combo), Stainless Steel Appliance(s)
- Laundry: Laundry Closet
Features
- Double Vanity, Soaking Tub, Walk-In Closet(s)
- Flooring: Carpet, Vinyl
- Windows: Double Pane Windows
- Basement: None
- Number of fireplaces: 1
Interior area
- Total structure area: 0
- Finished area above ground: 0
- Finished area below ground: 0
Property
Parking
- Total spaces: 2
- Parking features: Attached, Garage
- Has attached garage: Yes
Features
- Levels: Two
- Stories: 2
- Patio & porch: Patio
Lot
- Size: 6,969 sqft
- Features: Level, Private
Details
- Parcel number: 0213D001023
Construction
Type & style
- Home type: SingleFamily
- Architectural style: Traditional
- Property subtype: Single Family Residence
Materials
- Brick, Concrete, Wood Siding
- Foundation: Slab
- Roof: Composition
Condition
- New Construction
- New construction: Yes
- Year built: 2025
Details
- Warranty included: Yes
Utilities & green energy
- Sewer: Public Sewer
- Water: Public
- Utilities for property: Underground Utilities, Cable Available
Green energy
- Energy efficient items: Thermostat
Community & neighborhood
Community
- Community features: None
Location
- Region: Hogansville
- Subdivision: Jones Crossing
HOA & financial
HOA
- Has HOA: Yes
- HOA fee: $600 annually
- Services included: None
Other
Other facts
- Listing agreement: Exclusive Right To Sell
- Listing terms: Cash,Conventional,FHA,VA Loan,Other
Price history
| Date | Event | Price |
|---|---|---|
| 5/28/2025 | Sold | $311,000-2.2% |
Source: | ||
| 4/28/2025 | Pending sale | $317,990 |
Source: | ||
| 4/19/2025 | Listed for sale | $317,990 |
Source: | ||
Public tax history
Tax history is unavailable.
Neighborhood: 30230
Nearby schools
GreatSchools rating
- 8/10Hogansville Elementary SchoolGrades: PK-5Distance: 1.2 mi
- 4/10Callaway Middle SchoolGrades: 6-8Distance: 5.8 mi
- 5/10Callaway High SchoolGrades: 9-12Distance: 7.4 mi
Schools provided by the listing agent
- Elementary: Hogansville
- Middle: Callaway
- High: Callaway
Source: GAMLS. This data may not be complete. We recommend contacting the local school district to confirm school assignments for this home.
Get a cash offer in 3 minutes
Find out how much your home could sell for in as little as 3 minutes with a no-obligation cash offer.
Estimated market value$316,600
Get a cash offer in 3 minutes
Find out how much your home could sell for in as little as 3 minutes with a no-obligation cash offer.
Estimated market value
$316,600

