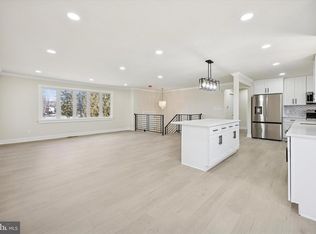Check out this great opportunity in popular Old Orchard! This move-in-ready "Regent" model offers a great floor plan, lots of space & a big private corner lot! Walk up to the covered front porch and enter a stylish interior where gorgeous hardwood flooring begins and flows through most of the home including all the bedrooms. The large living room features an expansive bay window for ample natural light. A sliding glass door in the lovely semi-formal dining room adds even more sunlight and conveniently opens to a large back deck. You will appreciate how the eat in kitchen opens directly to the family room for easy entertaining. The kitchen also offers white cabinetry, newer appliances, Corian counters and a plentiful amount of prep space and storage. A large window is perfectly placed over the stainless sink to give you panoramic backyard views and makes it easy to keep track of backyard activity. A gas fireplace and a 2nd slider in the family room lead to a generously sized patio. A powder room, laundry room and access to the 1 car garage complete this main level. Upstairs are 4 bedrooms, including the master suite. Both the master bath and main hall bath have been nicely refreshed. A partially finished basement provides separate spaces for recreation, storage and utilities. This home sits on a large corner lot, in a terrific location, fully fenced for privacy and comes with a shed for extra storage of yard tools or toys. This home is located in a terrific neighborhood -close to Beck Middle School and the very active Old Orchard swim club, and is just minutes to top notch shopping & dining and is also just minutes to all the major commuter routes! Don't wait to make your appointment!
This property is off market, which means it's not currently listed for sale or rent on Zillow. This may be different from what's available on other websites or public sources.
