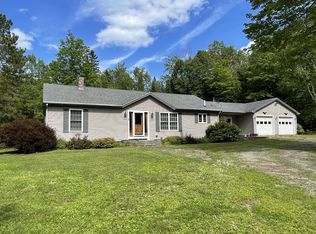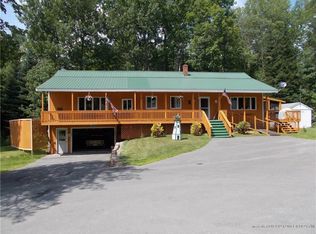Closed
$420,000
601 Griffin Ridge Road, Mapleton, ME 04757
4beds
2,446sqft
Single Family Residence
Built in 2006
4 Acres Lot
$433,500 Zestimate®
$172/sqft
$2,591 Estimated rent
Home value
$433,500
Estimated sales range
Not available
$2,591/mo
Zestimate® history
Loading...
Owner options
Explore your selling options
What's special
Discover your next home at 601 Griffin Ridge Road in Mapleton! This home offers a perfect blend of privacy and convenience. Set on 4 acres, the house is tucked away from the road, accessed by a long, paved driveway. The two-car garage is insulated, heated, and has additional storage above.
The first floor includes a welcoming entryway, laundry room, a modern kitchen with granite countertops and stainless steel appliances, a cozy living room, dining room, a convenient half-bath, and an office. Upstairs, the primary suite features a walk-in closet and full bathroom, along with three additional bedrooms and another full bathroom. In total, the home offers 4 bedrooms and 2.5 bathrooms.
The basement is a poured-concrete with radiant floor heating. The home is heated by a hot-water boiler furnace and supplemented by two heat pump heads and a pellet stove.
Outside, you'll find a screened-in sitting area, a deck with an elevated pool deck, and an above-ground swimming pool. The front porch offers a great spot to relax. With no close neighbors, this property offers peace, quiet, and seclusion. All this, just minutes from the amenities of Presque Isle in the desirable town of Mapleton.
Zillow last checked: 8 hours ago
Listing updated: January 18, 2025 at 07:11pm
Listed by:
NextHome Discover
Bought with:
NextHome Discover
Source: Maine Listings,MLS#: 1599123
Facts & features
Interior
Bedrooms & bathrooms
- Bedrooms: 4
- Bathrooms: 3
- Full bathrooms: 2
- 1/2 bathrooms: 1
Primary bedroom
- Features: Full Bath, Walk-In Closet(s)
- Level: Second
Bedroom 2
- Features: Closet
- Level: Second
Bedroom 3
- Features: Closet
- Level: Third
Bedroom 4
- Features: Closet
- Level: Second
Dining room
- Level: First
Kitchen
- Features: Eat-in Kitchen, Kitchen Island, Pantry
- Level: First
Laundry
- Features: Built-in Features, Utility Sink
- Level: First
Living room
- Features: Heat Stove
- Level: First
Mud room
- Features: Closet
- Level: First
Office
- Level: First
Heating
- Heat Pump, Hot Water, Zoned, Stove, Radiant
Cooling
- Heat Pump
Appliances
- Included: Dishwasher, Microwave, Electric Range, Refrigerator
- Laundry: Built-Ins, Sink
Features
- Shower, Storage, Walk-In Closet(s)
- Flooring: Carpet, Tile, Wood
- Doors: Storm Door(s)
- Windows: Storm Window(s)
- Basement: Interior Entry,Unfinished
- Has fireplace: No
Interior area
- Total structure area: 2,446
- Total interior livable area: 2,446 sqft
- Finished area above ground: 2,446
- Finished area below ground: 0
Property
Parking
- Total spaces: 2
- Parking features: Paved, 5 - 10 Spaces, 11 - 20 Spaces, Heated Garage, Storage
- Attached garage spaces: 2
Features
- Patio & porch: Deck, Porch
- Has view: Yes
- View description: Fields, Scenic, Trees/Woods
Lot
- Size: 4 Acres
- Features: Near Town, Rural, Level, Open Lot, Landscaped
Details
- Parcel number: MAPLM005L028008
- Zoning: Residential
- Other equipment: Internet Access Available
Construction
Type & style
- Home type: SingleFamily
- Architectural style: Colonial
- Property subtype: Single Family Residence
Materials
- Other, Wood Frame, Vinyl Siding
- Roof: Shingle
Condition
- Year built: 2006
Utilities & green energy
- Electric: Circuit Breakers
- Sewer: Private Sewer
- Water: Private, Well
- Utilities for property: Utilities On
Green energy
- Energy efficient items: Ceiling Fans
Community & neighborhood
Location
- Region: Easton
Other
Other facts
- Road surface type: Paved
Price history
| Date | Event | Price |
|---|---|---|
| 12/6/2024 | Sold | $420,000-22.2%$172/sqft |
Source: | ||
| 10/11/2024 | Pending sale | $539,900+16.1%$221/sqft |
Source: | ||
| 10/11/2024 | Contingent | $465,000$190/sqft |
Source: | ||
| 9/17/2024 | Price change | $465,000-6.1%$190/sqft |
Source: | ||
| 9/7/2024 | Price change | $495,000-4.8%$202/sqft |
Source: | ||
Public tax history
| Year | Property taxes | Tax assessment |
|---|---|---|
| 2024 | $5,335 +5.3% | $425,100 +19.5% |
| 2023 | $5,067 +11.6% | $355,600 +26.5% |
| 2022 | $4,540 | $281,100 |
Find assessor info on the county website
Neighborhood: 04757
Nearby schools
GreatSchools rating
- 9/10Mapleton Elementary SchoolGrades: PK-5Distance: 3.2 mi
- 7/10Presque Isle Middle SchoolGrades: 6-8Distance: 3.2 mi
- 6/10Presque Isle High SchoolGrades: 9-12Distance: 4.9 mi

Get pre-qualified for a loan
At Zillow Home Loans, we can pre-qualify you in as little as 5 minutes with no impact to your credit score.An equal housing lender. NMLS #10287.

