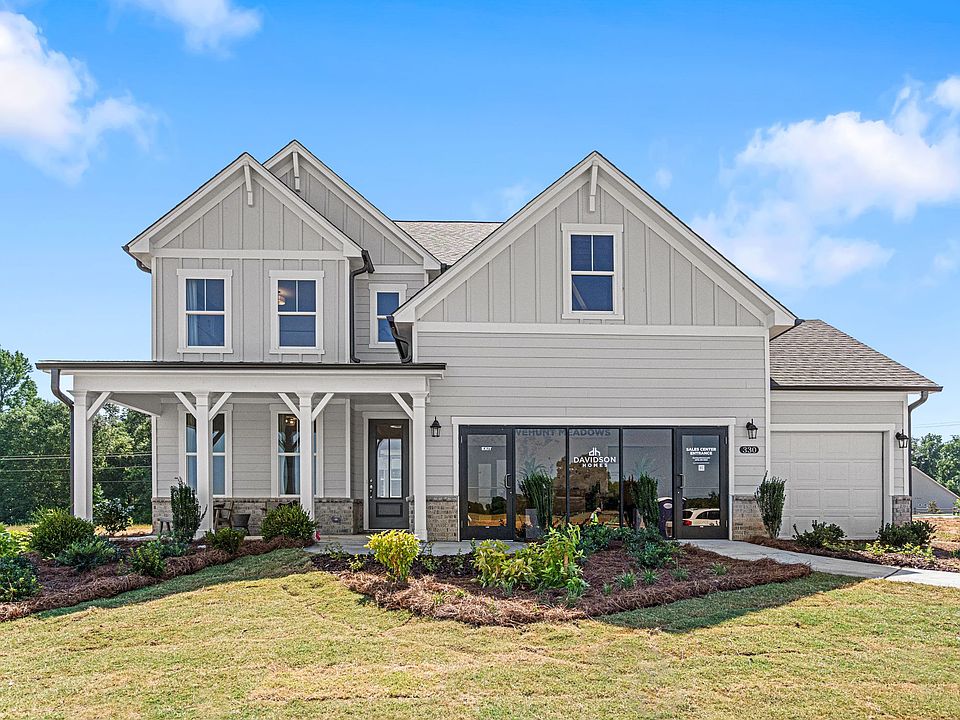Willow E Lot 67 Features: Loft, Covered Patio and Porch - TO BE BUILT Discover The Willow E at Wehunt Meadows, where modern elegance meets comfort. This impressive 4-bedroom, 4-bath home spans 2,506 sqft, offering plenty of room for your lifestyle. Step onto the charming covered porch before entering a thoughtfully designed open-concept living area. The gourmet kitchen stuns with quartz countertops, gourmet gas appliances, and 42" soft-close cabinets. A formal dining room and study add to the home's sophistication, while hardwood stairs lead you to the second floor. Retreat to the spacious primary suite, featuring a luxurious bath and a generous walk-in closet. Additional bedrooms also boast ample walk-in storage. The loft offers flexible space for your needs, and ceiling fans in the living room and owner's bedroom ensure comfort year-round. Outside, enjoy the serene setting of Wehunt Meadows from your covered patio, perfect for relaxation or entertaining. With a spacious backyard and a 2-car garage, this home is as practical as it is beautiful. Schedule your visit today! *Attached photos may include upgrades and non-standard features and are for illustrations purposes only. They may not be an exact representation of the home. Actual home will vary due to designer selections, option upgrades and site plan layouts. Open: Sunday | Wednesday 1:00 PM - 6:00 PM Thursday - Saturday 10:00 AM - 6:00 PM
Active
Special offer
$505,885
601 Grand Wehunt Dr, Hoschton, GA 30548
4beds
2,506sqft
Single Family Residence, Residential
Built in 2025
0.33 Acres lot
$505,600 Zestimate®
$202/sqft
$33/mo HOA
What's special
Spacious backyardSpacious primary suiteCeiling fansCovered patioGenerous walk-in closetQuartz countertopsCovered porch
- 42 days
- on Zillow |
- 57 |
- 1 |
Zillow last checked: 7 hours ago
Listing updated: May 13, 2025 at 01:39pm
Listing Provided by:
Alecia Thomas,
Davidson Realty GA, LLC
Source: FMLS GA,MLS#: 7572945
Travel times
Schedule tour
Select your preferred tour type — either in-person or real-time video tour — then discuss available options with the builder representative you're connected with.
Select a date
Facts & features
Interior
Bedrooms & bathrooms
- Bedrooms: 4
- Bathrooms: 4
- Full bathrooms: 4
- Main level bathrooms: 1
- Main level bedrooms: 1
Rooms
- Room types: Attic, Loft
Primary bedroom
- Features: None
- Level: None
Bedroom
- Features: None
Primary bathroom
- Features: Double Vanity, Shower Only
Dining room
- Features: Separate Dining Room
Kitchen
- Features: Kitchen Island, Pantry, Solid Surface Counters, View to Family Room
Heating
- Central
Cooling
- Ceiling Fan(s), Central Air, Zoned
Appliances
- Included: Dishwasher, Disposal, Gas Cooktop, Microwave, Range Hood
- Laundry: Laundry Room
Features
- Crown Molding, Double Vanity, High Ceilings 9 ft Main, Tray Ceiling(s), Walk-In Closet(s)
- Flooring: Carpet, Ceramic Tile, Luxury Vinyl
- Windows: Double Pane Windows, Insulated Windows
- Basement: None
- Attic: Permanent Stairs
- Number of fireplaces: 1
- Fireplace features: Family Room, Gas Log
- Common walls with other units/homes: No Common Walls
Interior area
- Total structure area: 2,506
- Total interior livable area: 2,506 sqft
Video & virtual tour
Property
Parking
- Total spaces: 2
- Parking features: Garage, Garage Door Opener, Garage Faces Front
- Garage spaces: 2
Accessibility
- Accessibility features: None
Features
- Levels: Two
- Stories: 2
- Patio & porch: Covered, Front Porch, Patio
- Exterior features: Rain Gutters
- Pool features: None
- Spa features: None
- Fencing: None
- Has view: Yes
- View description: Rural
- Waterfront features: None
- Body of water: None
Lot
- Size: 0.33 Acres
- Dimensions: 109x109x120x158
- Features: Back Yard, Front Yard, Landscaped, Level
Details
- Additional structures: None
- Special conditions: Standard
- Other equipment: None
- Horse amenities: None
Construction
Type & style
- Home type: SingleFamily
- Architectural style: Craftsman,Traditional
- Property subtype: Single Family Residence, Residential
Materials
- Cement Siding, HardiPlank Type
- Foundation: Slab
- Roof: Shingle
Condition
- To Be Built
- New construction: Yes
- Year built: 2025
Details
- Builder name: Davidson Homes - Atlanta Region
- Warranty included: Yes
Utilities & green energy
- Electric: 110 Volts, 220 Volts
- Sewer: Public Sewer
- Water: Public
- Utilities for property: Cable Available, Electricity Available, Natural Gas Available, Phone Available, Sewer Available, Underground Utilities, Water Available
Green energy
- Energy efficient items: None
- Energy generation: None
Community & HOA
Community
- Features: None
- Security: Carbon Monoxide Detector(s), Smoke Detector(s)
- Subdivision: Wehunt Meadows
HOA
- Has HOA: Yes
- HOA fee: $400 annually
Location
- Region: Hoschton
Financial & listing details
- Price per square foot: $202/sqft
- Date on market: 5/3/2025
- Listing terms: Cash,Conventional,FHA,USDA Loan,VA Loan
- Electric utility on property: Yes
- Road surface type: Asphalt, Paved
About the community
Welcome to Wehunt Meadows by Davidson Homes—where small-town charm meets spacious living in Hoschton, GA.
This thoughtfully designed community offers unbeatable value with the lowest HOA fees in the area, large homesites, and the option for third-car garages on nearly every lot—all at a competitive price per square foot.
Conveniently located near major highways, Wehunt Meadows gives you easy access to nearby city amenities while offering a peaceful retreat close to nature. Enjoy local gems like Sell's Mill Park, downtown Hoschton's shops and restaurants, or a relaxing day at Château Élan.
Families benefit from top-rated schools in a district known for academic excellence and strong community involvement, including the highly regarded Jackson County High School.
Schedule your visit today and discover why Wehunt Meadows is the perfect place to call home.
Limited Time Only: Special rates as low as 3.75% (6.56%APR)!
For a limited time, enjoy special interest rates as low as 3.75% (6.56% APR) on select homes - potentially saving you thousands every year! Terms/conditions apply.Source: Davidson Homes, Inc.

