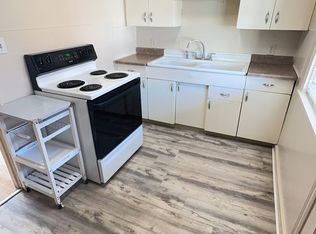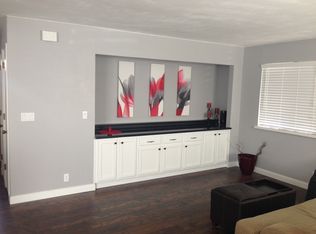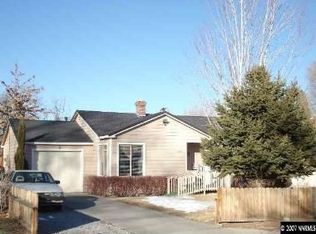Closed
$490,000
601 Grand Canyon Blvd, Reno, NV 89502
--beds
0baths
1,162sqft
Multi Family
Built in 1949
-- sqft lot
$493,500 Zestimate®
$422/sqft
$2,230 Estimated rent
Home value
$493,500
$449,000 - $543,000
$2,230/mo
Zestimate® history
Loading...
Owner options
Explore your selling options
What's special
Unique investment opportunity ideally located near Reno's vibrant and rapidly growing Midtown District, with convenient access to restaurants, entertainment, shopping, and hospitals. This well-maintained and upgraded duplex features a brand-new roof, replaced main sewer lines to the curb, and is situated on a spacious corner lot with excellent future potential. Each unit includes a one-car attached garage, in-unit laundry, updated electric water heaters, and newer stoves and refrigerators., Whether you're looking to expand your investment portfolio or house hack and occupy one unit while renting out the other this property offers both versatility and long-term value in a prime location.
Zillow last checked: 8 hours ago
Listing updated: May 30, 2025 at 07:33pm
Listed by:
Blake Monroe S.184179 775-343-9970,
BHG Drakulich Realty
Bought with:
Devin Scruggs, BS.143922
Dickson Realty - Caughlin
Source: NNRMLS,MLS#: 250004774
Facts & features
Interior
Bedrooms & bathrooms
- Bathrooms: 0
Heating
- Forced Air, Natural Gas
Cooling
- Wall/Window Unit(s)
Appliances
- Included: Oven, Disposal, Dryer, Gas Range, Refrigerator, Washer
- Laundry: In Kitchen, In Unit
Features
- Smart Thermostat
- Flooring: Carpet, Varies, Vinyl, Wood
- Windows: Blinds, Single Pane Windows, Wood Frames
- Has fireplace: No
Interior area
- Total structure area: 1,162
- Total interior livable area: 1,162 sqft
Property
Parking
- Total spaces: 4
- Parking features: Attached, Carport, Garage Door Opener, RV Access/Parking
- Has attached garage: Yes
- Has carport: Yes
Features
- Stories: 1
- Patio & porch: Patio, Deck
- Fencing: Back Yard,Partial
Lot
- Size: 8,712 sqft
- Features: Landscaped
Details
- Parcel number: 01342137
- Zoning: MF14
Construction
Type & style
- Home type: MultiFamily
- Property subtype: Multi Family
Materials
- Frame
- Foundation: Crawl Space
- Roof: Pitched
Condition
- Year built: 1949
Utilities & green energy
- Sewer: Public Sewer
- Water: Public
- Utilities for property: Electricity Available, Natural Gas Available, Sewer Available, Water Available, Water Meter Installed
Community & neighborhood
Location
- Region: Reno
- Subdivision: Morton 1
Other
Other facts
- Listing terms: Cash,Conventional
Price history
| Date | Event | Price |
|---|---|---|
| 5/30/2025 | Sold | $490,000-2%$422/sqft |
Source: | ||
| 5/15/2025 | Contingent | $499,900$430/sqft |
Source: | ||
| 4/23/2025 | Pending sale | $499,900$430/sqft |
Source: | ||
| 4/14/2025 | Listed for sale | $499,900+177.7%$430/sqft |
Source: | ||
| 3/23/2023 | Listing removed | -- |
Source: Zillow Rentals Report a problem | ||
Public tax history
| Year | Property taxes | Tax assessment |
|---|---|---|
| 2025 | $943 +7.8% | $72,224 -0.3% |
| 2024 | $875 +3% | $72,417 +0% |
| 2023 | $849 +2.7% | $72,387 +24.3% |
Find assessor info on the county website
Neighborhood: East Reno
Nearby schools
GreatSchools rating
- 2/10Veterans Memorial Elementary SchoolGrades: PK-5Distance: 0.3 mi
- 3/10E Otis Vaughn Middle SchoolGrades: 6-8Distance: 0.4 mi
- 4/10Earl Wooster High SchoolGrades: 9-12Distance: 0.8 mi
Schools provided by the listing agent
- Elementary: Veterans
- Middle: Vaughn
- High: Wooster
Source: NNRMLS. This data may not be complete. We recommend contacting the local school district to confirm school assignments for this home.
Get a cash offer in 3 minutes
Find out how much your home could sell for in as little as 3 minutes with a no-obligation cash offer.
Estimated market value$493,500
Get a cash offer in 3 minutes
Find out how much your home could sell for in as little as 3 minutes with a no-obligation cash offer.
Estimated market value
$493,500


