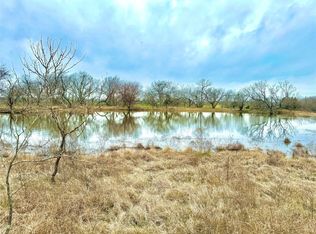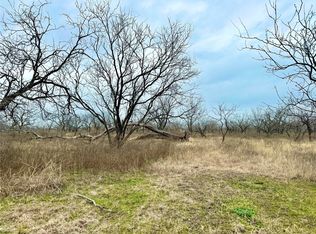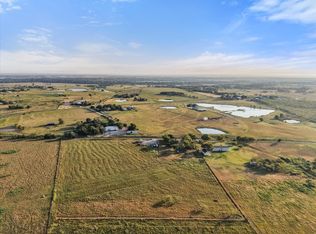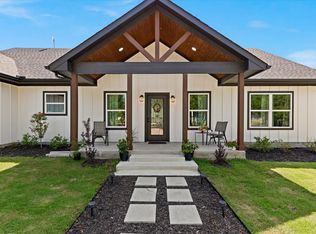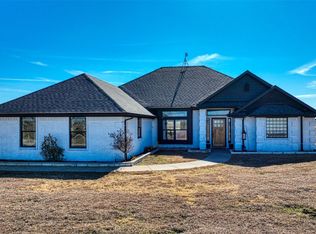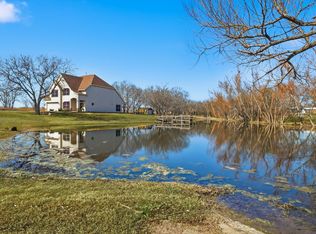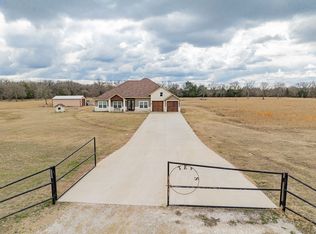601 Gin Road in Ennis, Texas, is a beautifully designed modern farmhouse set on 3.75 serene acres, just 45 minutes south of Dallas. Built in 2023, this 4-bedroom, 3-bathroom home offers 2,649 square feet of open-concept living with vaulted ceilings, exposed cedar beams, and luxury vinyl plank flooring throughout. The heart of the home features a spacious great room with a wood-burning fireplace and a chef’s kitchen complete with quartz countertops, custom cabinetry, a gas cooktop, and a double farmhouse sink. The main-level primary suite offers a spa-inspired bathroom with a freestanding tub inside a walk-in shower and dual vanities. Two guest bedrooms and a full bath are also located on the first floor, while upstairs includes a fourth bedroom, a full bath, and a loft-style media room. Energy-efficient spray-foam insulation keeps the home comfortable year-round. Outside, the property includes a gated entrance, a horse stall, a chicken coop, and a small pond, offering peaceful views and a perfect setting for relaxed country living.
Under contract
Price cut: $39.9K (12/3)
$599,000
601 Gin Rd, Ennis, TX 75119
4beds
2,469sqft
Est.:
Single Family Residence
Built in 2023
3.78 Acres Lot
$581,600 Zestimate®
$243/sqft
$-- HOA
What's special
Small pondWood-burning fireplaceChicken coopQuartz countertopsPeaceful viewsSpacious great roomDouble farmhouse sink
- 174 days |
- 1,050 |
- 52 |
Zillow last checked: 8 hours ago
Listing updated: February 09, 2026 at 03:05pm
Listed by:
Madison West 0834286 855-299-7653,
Mark Spain Real Estate 855-299-7653
Source: NTREIS,MLS#: 21035936
Facts & features
Interior
Bedrooms & bathrooms
- Bedrooms: 4
- Bathrooms: 3
- Full bathrooms: 3
Primary bedroom
- Features: Closet Cabinetry, Dual Sinks, En Suite Bathroom, Garden Tub/Roman Tub, Separate Shower, Walk-In Closet(s)
- Level: First
- Dimensions: 0 x 0
Bedroom
- Features: Ceiling Fan(s), Walk-In Closet(s)
- Level: First
- Dimensions: 0 x 0
Bedroom
- Features: Ceiling Fan(s), Walk-In Closet(s)
- Level: Second
- Dimensions: 0 x 0
Primary bathroom
- Features: Dual Sinks, En Suite Bathroom, Garden Tub/Roman Tub, Stone Counters, Separate Shower
- Level: First
- Dimensions: 0 x 0
Other
- Features: Built-in Features, Stone Counters, Separate Shower
- Level: First
- Dimensions: 0 x 0
Other
- Level: Second
- Dimensions: 0 x 0
Kitchen
- Features: Breakfast Bar, Built-in Features, Eat-in Kitchen, Kitchen Island, Stone Counters, Walk-In Pantry
- Level: First
- Dimensions: 0 x 0
Living room
- Level: First
- Dimensions: 0 x 0
Utility room
- Features: Utility Room
- Level: First
- Dimensions: 0 x 0
Heating
- Central, Electric, Fireplace(s)
Cooling
- Central Air, Ceiling Fan(s)
Appliances
- Included: Dryer, Dishwasher, Gas Cooktop, Disposal, Microwave, Tankless Water Heater
Features
- Chandelier, Eat-in Kitchen, Kitchen Island, Loft, Open Floorplan, Pantry, Cable TV, Vaulted Ceiling(s), Walk-In Closet(s)
- Has basement: No
- Number of fireplaces: 1
- Fireplace features: Living Room, Stone, Wood Burning
Interior area
- Total interior livable area: 2,469 sqft
Video & virtual tour
Property
Parking
- Parking features: Driveway, Gravel, No Garage
- Has uncovered spaces: Yes
Features
- Levels: Two
- Stories: 2
- Pool features: None
- Fencing: Back Yard,Wire
Lot
- Size: 3.78 Acres
- Features: Sprinkler System
Details
- Parcel number: 291105
Construction
Type & style
- Home type: SingleFamily
- Architectural style: Detached
- Property subtype: Single Family Residence
Materials
- Foundation: Slab
Condition
- Year built: 2023
Utilities & green energy
- Sewer: Aerobic Septic, Septic Tank
- Water: Well
- Utilities for property: Septic Available, Water Available, Cable Available
Community & HOA
Community
- Subdivision: Bardwell Estates
HOA
- Has HOA: No
Location
- Region: Ennis
Financial & listing details
- Price per square foot: $243/sqft
- Tax assessed value: $494,832
- Date on market: 8/25/2025
- Cumulative days on market: 309 days
Estimated market value
$581,600
$553,000 - $611,000
$2,453/mo
Price history
Price history
| Date | Event | Price |
|---|---|---|
| 2/4/2026 | Contingent | $599,000$243/sqft |
Source: NTREIS #21035936 Report a problem | ||
| 12/3/2025 | Price change | $599,000-6.2%$243/sqft |
Source: NTREIS #21035936 Report a problem | ||
| 10/31/2025 | Price change | $638,900-1.3%$259/sqft |
Source: NTREIS #21035936 Report a problem | ||
| 9/19/2025 | Price change | $647,400-2.5%$262/sqft |
Source: NTREIS #21035936 Report a problem | ||
| 8/25/2025 | Listed for sale | $664,000-1.6%$269/sqft |
Source: NTREIS #21035936 Report a problem | ||
Public tax history
Public tax history
| Year | Property taxes | Tax assessment |
|---|---|---|
| 2025 | -- | $494,832 -2.1% |
| 2024 | $6,295 +4.8% | $505,259 +10.1% |
| 2023 | $6,009 +81876.5% | $458,758 +870.9% |
Find assessor info on the county website
BuyAbility℠ payment
Est. payment
$3,741/mo
Principal & interest
$2797
Property taxes
$734
Home insurance
$210
Climate risks
Neighborhood: 75119
Nearby schools
GreatSchools rating
- 7/10Travis Elementary SchoolGrades: 1-3Distance: 5.7 mi
- 3/10Ennis Junior High SchoolGrades: 7-8Distance: 6.5 mi
- 3/10Ennis High SchoolGrades: 9-12Distance: 6.5 mi
Schools provided by the listing agent
- Elementary: Travis
- High: Ennis
- District: Ennis ISD
Source: NTREIS. This data may not be complete. We recommend contacting the local school district to confirm school assignments for this home.
- Loading
