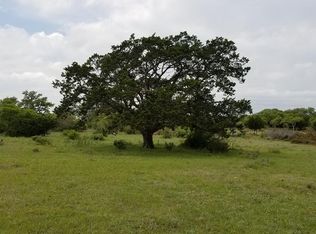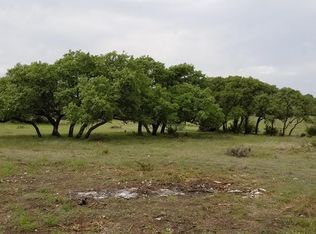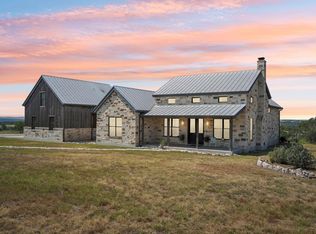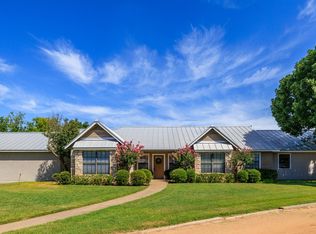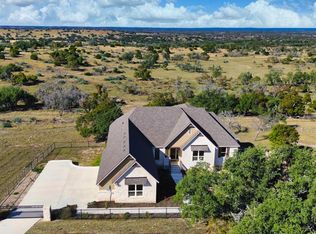Stunning Hill Country Estate on 12.5 Acres with Luxury Custom Home & RV-Ready Workshop. Experience the best of Hill Country living on this private 12.5-acre homesite, perfectly positioned for long-range views and surrounded by mature trees, natural landscape, and peaceful seclusion. Located in a gated community with no HOA, the property offers both security and freedom, along with an Agriculture Exemption on 11.5 acres for significant tax savings. Built by SS Texas Home Builders, this 3,337 sq ft custom home showcases exceptional craftsmanship and thoughtful design throughout. The layout includes four bedrooms and four full bathrooms, featuring a secondary primary bedroom with its own ensuite bath to provide comfort and privacy for guests or multigenerational living. Inside, the home welcomes you with tile flooring, vaulted ceilings with exposed wooden beams, and a striking stone fireplace that anchors the spacious living room. The chef's kitchen is a centerpiece of the home, offering custom-built pull-out cabinetry, a Fisher & Paykel six-burner gas range, stainless steel KitchenAid microwave/oven, dishwasher, and refrigerator, along with a large center island with a prep sink and a full butler's pantry with additional storage and workspace. The primary suite serves as a serene retreat with a private sitting area and a spa-inspired bathroom featuring a walk-in shower, garden tub, dual vanities, and a generous walk-in closet with a dedicated dressing area. The custom closet system provides built-in shelving for linen, shoes, and general storage organization. Outdoor living is equally inviting, with a screened-in back patio equipped with sun shades and designed for year-round enjoyment of the surrounding acreage. The landscaping is supported by efficient drip irrigation, blending convenience with natural beauty. This estate also includes exceptional garage and workshop amenities. The oversized three-car attached garage offers 1,120 sq ft of space and includes a full bathroom, making it ideal for projects or extended use. The separate 1,140 sq ft workshop features 11-foot doors along with plumbing and electrical connections, making it perfectly suited for RV storage, car enthusiasts, hobbyists, or anyone needing substantial workspace and storage. Altogether, this property delivers a rare combination of land, luxury, privacy, and usability-an extraordinary Hill Country estate designed for both comfort and versatility.
For sale
$1,295,000
601 Garrison Rd, Fredericksburg, TX 78624
4beds
3,337sqft
Est.:
Single Family Residence
Built in 2020
12.5 Acres Lot
$1,237,700 Zestimate®
$388/sqft
$-- HOA
What's special
Stone fireplaceScreened-in back patioRv storageFour bedroomsCustom homeGenerous walk-in closetOversized three-car attached garage
- 95 days |
- 701 |
- 29 |
Zillow last checked: 8 hours ago
Listing updated: January 26, 2026 at 07:55am
Listed by:
Cynthia Sanchez TREC #571980 (210) 273-0748,
JPAR San Antonio
Source: LERA MLS,MLS#: 1921621
Tour with a local agent
Facts & features
Interior
Bedrooms & bathrooms
- Bedrooms: 4
- Bathrooms: 4
- Full bathrooms: 4
Primary bedroom
- Features: Sitting Room, Walk-In Closet(s), Ceiling Fan(s), Full Bath
- Area: 360
- Dimensions: 20 x 18
Bedroom 2
- Area: 156
- Dimensions: 13 x 12
Bedroom 3
- Area: 240
- Dimensions: 16 x 15
Bedroom 4
- Area: 165
- Dimensions: 15 x 11
Primary bathroom
- Features: Tub/Shower Separate, Double Vanity, Soaking Tub
- Area: 216
- Dimensions: 18 x 12
Dining room
- Area: 182
- Dimensions: 14 x 13
Kitchen
- Area: 306
- Dimensions: 18 x 17
Living room
- Area: 462
- Dimensions: 22 x 21
Heating
- Central, Heat Pump, Electric
Cooling
- 16+ SEER AC, Ceiling Fan(s), Central Air, Zoned
Appliances
- Included: Built-In Oven, Microwave, Range, Gas Cooktop, Refrigerator, Disposal, Dishwasher, Plumbed For Ice Maker, Water Softener Owned, Vented Exhaust Fan, Gas Water Heater, 2+ Water Heater Units, Tankless Water Heater
- Laundry: Main Level, Laundry Room, Washer Hookup, Dryer Connection
Features
- One Living Area, Separate Dining Room, Eat-in Kitchen, Two Eating Areas, Kitchen Island, Breakfast Bar, Utility Room Inside, High Ceilings, Walk-In Closet(s), Ceiling Fan(s), Solid Counter Tops, Custom Cabinets, Programmable Thermostat
- Flooring: Carpet, Ceramic Tile
- Windows: Double Pane Windows, Low Emissivity Windows, Window Coverings
- Has basement: No
- Attic: 12"+ Attic Insulation,Partially Floored,Pull Down Stairs
- Number of fireplaces: 1
- Fireplace features: Living Room, Wood Burning, Gas Starter, Stone/Rock/Brick
Interior area
- Total interior livable area: 3,337 sqft
Property
Parking
- Total spaces: 3
- Parking features: Three Car Garage, Attached, Garage Faces Side, Oversized, Garage Door Opener, RV/Boat Parking
- Attached garage spaces: 3
Accessibility
- Accessibility features: Int Door Opening 32"+, Accessible Entrance, Hallways 42" Wide, Doors-Pocket, Doors-Swing-In, Accessible Doors, Entry Slope less than 1 foot, No Steps Down, Level Lot, Level Drive, No Stairs, First Floor Bath, Full Bath/Bed on 1st Flr, First Floor Bedroom, Stall Shower
Features
- Levels: One
- Stories: 1
- Patio & porch: Patio, Covered
- Exterior features: Partial Sprinkler System, Rain Gutters
- Pool features: None
- Fencing: Wire
- Has view: Yes
- View description: County VIew
Lot
- Size: 12.5 Acres
- Features: 5 - 14 Acres, Ag Exempt, Hunting Permitted, Level
- Residential vegetation: Mature Trees, Partially Wooded, Mature Trees (ext feat)
Details
- Additional structures: Shed(s), Workshop
- Parcel number: 185887
- Horses can be raised: Yes
Construction
Type & style
- Home type: SingleFamily
- Architectural style: Ranch,Texas Hill Country
- Property subtype: Single Family Residence
Materials
- Stone, Stucco
- Foundation: Slab
- Roof: Metal
Condition
- Pre-Owned
- New construction: No
- Year built: 2020
Details
- Builder name: SS TEXAS HOME BUILDERS
Utilities & green energy
- Electric: CTEC
- Gas: Propane
- Sewer: Septic Tank, Septic
- Water: Water Well, Private Well
- Utilities for property: Private Garbage Service
Green energy
- Indoor air quality: Mechanical Fresh Air
- Water conservation: Low Flow Commode, Low-Flow Fixtures, Water Recycling
Community & HOA
Community
- Security: Smoke Detector(s), Controlled Access
- Subdivision: None
Location
- Region: Fredericksburg
Financial & listing details
- Price per square foot: $388/sqft
- Tax assessed value: $892,120
- Annual tax amount: $12,376
- Price range: $1.3M - $1.3M
- Date on market: 11/8/2025
- Cumulative days on market: 95 days
- Listing terms: Conventional,FHA,VA Loan,Cash
- Road surface type: Gravel
Estimated market value
$1,237,700
$1.18M - $1.30M
$3,808/mo
Price history
Price history
| Date | Event | Price |
|---|---|---|
| 11/8/2025 | Listed for sale | $1,295,000-7.2%$388/sqft |
Source: | ||
| 9/20/2025 | Listing removed | $1,395,000$418/sqft |
Source: | ||
| 8/5/2025 | Price change | $1,395,000-6.7%$418/sqft |
Source: | ||
| 3/28/2025 | Listed for sale | $1,495,000$448/sqft |
Source: | ||
| 7/31/2024 | Listing removed | $1,495,000$448/sqft |
Source: | ||
Public tax history
Public tax history
| Year | Property taxes | Tax assessment |
|---|---|---|
| 2025 | -- | $892,120 +2.6% |
| 2024 | $8,324 +4.3% | $869,220 +5.2% |
| 2023 | $7,979 -14.8% | $825,968 +10% |
Find assessor info on the county website
BuyAbility℠ payment
Est. payment
$7,971/mo
Principal & interest
$6417
Property taxes
$1101
Home insurance
$453
Climate risks
Neighborhood: 78624
Nearby schools
GreatSchools rating
- NAFredericksburg Primary SchoolGrades: PK-1Distance: 9.5 mi
- 5/10Fredericksburg Middle SchoolGrades: 6-8Distance: 9.5 mi
- 7/10Fredericksburg High SchoolGrades: 9-12Distance: 9.3 mi
Schools provided by the listing agent
- Elementary: Fredericksburg
- Middle: Fredericksburg
- High: Fredericksburg
- District: Fredericksburg
Source: LERA MLS. This data may not be complete. We recommend contacting the local school district to confirm school assignments for this home.
- Loading
- Loading
