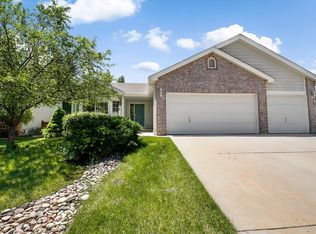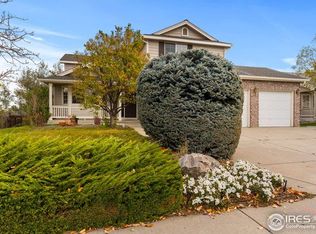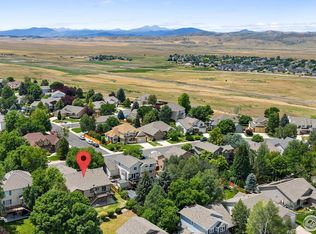Sold for $625,000
$625,000
601 Flagler Rd, Fort Collins, CO 80525
5beds
3,128sqft
Single Family Residence
Built in 1999
9,056 Square Feet Lot
$621,200 Zestimate®
$200/sqft
$2,782 Estimated rent
Home value
$621,200
$590,000 - $658,000
$2,782/mo
Zestimate® history
Loading...
Owner options
Explore your selling options
What's special
MOTIVATED SELLER! This two-story home in the desireable Ridgewood Hills community offers a harmonious blend of space, style, and comfort. The home's thoughtfully designed layout features vaulted ceilings and large windows that flood the interior with natural light, contributing to a bright and spacious atmosphere. Entertain guests with ease in the living room and the adjacent dining area, providing an ideal space for hosting formal dinner parties or a casual gatherings. The kitchen is well-appointed with ample counter space for meal preparation, hardwood flooring, a tiled backsplash, and a convenient coffee bar. A breakfast nook with a bow window offers serene views of the backyard, providing a picturesque setting for morning coffee or relaxed meals. Adjacent to the kitchen, the family area features a cozy gas fireplace, creating a warm focal point for family and friends to gather around. Upstairs, you'll find a private haven with four generously sized bedrooms. The primary suite stands out with its ensuite 5-piece bathroom and spacious walk-in closet. The basement extends the living space with a recreation area and an additional bedroom, perfect for guests or a private office. The outdoor space is equally impressive, featuring a huge, fenced backyard with a concrete patio for outdoor dining or simply enjoying the Colorado sun. Mature shade trees add privacy and a touch of nature, creating a peaceful and relaxing environment. Surrounded by parks, trails, and natural areas, the home offers numerous opportunities for outdoor recreation and scenic beauty. Additionally, the option to avail community pool access provides an extra layer of leisure and enjoyment right within your neighborhood. Located between Fort Collins and Loveland, enjoy easy access to a wealth of amenities and attractions.
Zillow last checked: 8 hours ago
Listing updated: October 20, 2025 at 06:51pm
Listed by:
Rob Kittle 9702189200,
Kittle Real Estate
Bought with:
Becky Cramer, 100086415
Group Mulberry
Source: IRES,MLS#: 1010978
Facts & features
Interior
Bedrooms & bathrooms
- Bedrooms: 5
- Bathrooms: 4
- Full bathrooms: 3
- 1/2 bathrooms: 1
- Main level bathrooms: 1
Primary bedroom
- Description: Carpet
- Features: 5 Piece Primary Bath
- Level: Upper
- Area: 196 Square Feet
- Dimensions: 14 x 14
Bedroom 2
- Description: Carpet
- Level: Upper
- Area: 182 Square Feet
- Dimensions: 14 x 13
Bedroom 3
- Description: Carpet
- Level: Upper
- Area: 165 Square Feet
- Dimensions: 15 x 11
Bedroom 4
- Description: Carpet
- Level: Upper
- Area: 140 Square Feet
- Dimensions: 14 x 10
Bedroom 5
- Description: Carpet
- Level: Basement
- Area: 225 Square Feet
- Dimensions: 15 x 15
Dining room
- Description: Carpet
- Level: Main
- Area: 130 Square Feet
- Dimensions: 10 x 13
Family room
- Description: Carpet
- Level: Main
- Area: 240 Square Feet
- Dimensions: 15 x 16
Kitchen
- Description: Hardwood
- Level: Main
- Area: 156 Square Feet
- Dimensions: 13 x 12
Laundry
- Description: Tile
- Level: Main
- Area: 64 Square Feet
- Dimensions: 8 x 8
Living room
- Description: Carpet
- Level: Main
- Area: 169 Square Feet
- Dimensions: 13 x 13
Recreation room
- Description: Carpet
- Level: Basement
- Area: 782 Square Feet
- Dimensions: 23 x 34
Heating
- Forced Air
Cooling
- Central Air
Appliances
- Included: Electric Range, Dishwasher, Refrigerator, Washer, Dryer, Microwave, Disposal
- Laundry: Washer/Dryer Hookup
Features
- Eat-in Kitchen, Separate Dining Room, Cathedral Ceiling(s), Open Floorplan, Walk-In Closet(s)
- Flooring: Wood
- Windows: Bay or Bow Window
- Basement: Partially Finished
- Has fireplace: Yes
- Fireplace features: Gas, Family Room
Interior area
- Total structure area: 3,128
- Total interior livable area: 3,128 sqft
- Finished area above ground: 2,132
- Finished area below ground: 996
Property
Parking
- Total spaces: 3
- Parking features: Oversized
- Attached garage spaces: 3
- Details: Attached
Features
- Levels: Two
- Stories: 2
- Patio & porch: Patio
- Exterior features: Sprinkler System
- Fencing: Fenced,Wood
Lot
- Size: 9,056 sqft
- Features: Deciduous Trees
Details
- Parcel number: R1469363
- Zoning: RL
- Special conditions: Private Owner
Construction
Type & style
- Home type: SingleFamily
- Architectural style: Contemporary
- Property subtype: Single Family Residence
Materials
- Frame, Brick, Painted/Stained
- Roof: Composition
Condition
- New construction: No
- Year built: 1999
Utilities & green energy
- Electric: City of FTC
- Gas: Xcel Energy
- Sewer: Public Sewer
- Water: District
- Utilities for property: Natural Gas Available, Electricity Available
Community & neighborhood
Security
- Security features: Fire Alarm
Community
- Community features: Park
Location
- Region: Fort Collins
- Subdivision: Ridgewood Hills
HOA & financial
HOA
- Has HOA: Yes
- HOA fee: $206 quarterly
- Services included: Management
- Association name: Ridgewood Hills Master
- Association phone: 970-494-0609
Other
Other facts
- Listing terms: Cash,Conventional,FHA,VA Loan
- Road surface type: Asphalt
Price history
| Date | Event | Price |
|---|---|---|
| 9/12/2024 | Sold | $625,000-0.8%$200/sqft |
Source: | ||
| 7/31/2024 | Pending sale | $629,900$201/sqft |
Source: | ||
| 7/26/2024 | Price change | $629,900-0.8%$201/sqft |
Source: | ||
| 7/19/2024 | Price change | $634,900-0.8%$203/sqft |
Source: | ||
| 7/10/2024 | Price change | $639,900-1.5%$205/sqft |
Source: | ||
Public tax history
| Year | Property taxes | Tax assessment |
|---|---|---|
| 2024 | $3,325 +21% | $44,019 -1% |
| 2023 | $2,748 -2.8% | $44,446 +37.7% |
| 2022 | $2,828 +2.9% | $32,283 -2.8% |
Find assessor info on the county website
Neighborhood: Ridgewood Hills
Nearby schools
GreatSchools rating
- 8/10Coyote Ridge Elementary SchoolGrades: PK-5Distance: 0.4 mi
- 4/10Lucile Erwin Middle SchoolGrades: 6-8Distance: 3.8 mi
- 6/10Loveland High SchoolGrades: 9-12Distance: 5 mi
Schools provided by the listing agent
- Elementary: Coyote Ridge
- Middle: Erwin, Lucile
- High: Loveland
Source: IRES. This data may not be complete. We recommend contacting the local school district to confirm school assignments for this home.
Get a cash offer in 3 minutes
Find out how much your home could sell for in as little as 3 minutes with a no-obligation cash offer.
Estimated market value$621,200
Get a cash offer in 3 minutes
Find out how much your home could sell for in as little as 3 minutes with a no-obligation cash offer.
Estimated market value
$621,200


