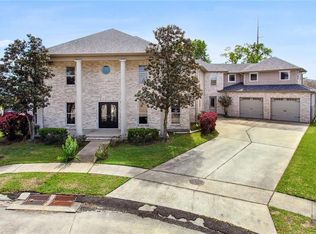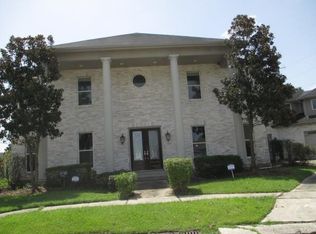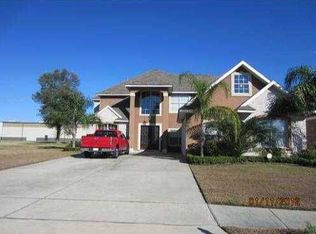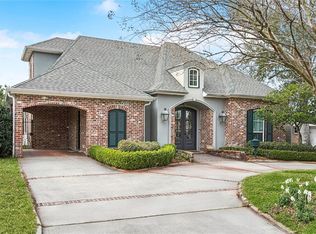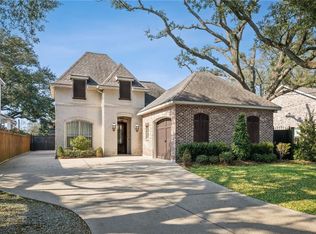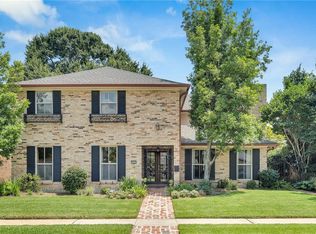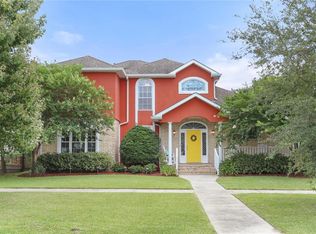Come home to an exquisite, custom-built house on a sprawling lot in pristine Hickory Ridge Estates located on a private cul-de-sac! Light and bright, offerings include a flowing floor plan, a striking gourmet kitchen and a luxurious downstairs primary suite with a sizable office, nursery or bonus space, multiple walk-in closets and a vast bathroom. With 4 generous bedrooms, 3.5 bathrooms + a home theater, a 2 car attached garage, rear patio and so much more all situated in a low-risk X flood zone, enjoy the luxury of amenities and come home to this stunning property today!
Active
$799,000
601 Ferriday Ct, River Ridge, LA 70123
4beds
3,400sqft
Est.:
Single Family Residence
Built in 2008
0.5 Acres Lot
$768,400 Zestimate®
$235/sqft
$35/mo HOA
What's special
Flowing floor planHome theaterRear patioPrivate cul-de-sacLight and brightMultiple walk-in closetsVast bathroom
- 2 days |
- 285 |
- 6 |
Zillow last checked: 8 hours ago
Listing updated: February 22, 2026 at 11:52am
Listed by:
Kara Breithaupt 504-444-6400,
Snap Realty 504-301-3826
Source: GSREIN,MLS#: 2543950
Tour with a local agent
Facts & features
Interior
Bedrooms & bathrooms
- Bedrooms: 4
- Bathrooms: 4
- Full bathrooms: 3
- 1/2 bathrooms: 1
Primary bedroom
- Level: First
- Dimensions: 16.58X17.33
Bedroom
- Description: Flooring: Carpet
- Level: Second
- Dimensions: 13.33X15.5
Bedroom
- Description: Flooring: Carpet
- Level: Second
- Dimensions: 12.92X18.67
Bedroom
- Description: Flooring: Carpet
- Level: Second
- Dimensions: 17.08X16.17
Bathroom
- Description: Flooring: Tile
- Level: Second
- Dimensions: 5.58X12.08
Bathroom
- Description: Flooring: Tile
- Level: Second
- Dimensions: 5.58X8.67
Dining room
- Description: Flooring: Tile
- Level: First
- Dimensions: 13.58X13.5
Foyer
- Description: Flooring: Tile
- Level: First
- Dimensions: 12.83X9.42
Garage
- Level: First
- Dimensions: 22.67X22.08
Kitchen
- Description: Flooring: Tile
- Level: First
- Dimensions: 15.92X24.25
Laundry
- Description: Flooring: Tile
- Level: Second
- Dimensions: 7.08X10.0
Living room
- Description: Flooring: Tile
- Level: First
- Dimensions: 19.67X21.17
Media room
- Description: Flooring: Carpet
- Level: First
- Dimensions: 15.83X16.58
Office
- Description: Flooring: Tile
- Level: First
- Dimensions: 16.58X9.5
Heating
- Central, Multiple Heating Units
Cooling
- Central Air, Item3Units
Appliances
- Laundry: Washer Hookup, Dryer Hookup
Features
- Ceiling Fan(s), Granite Counters, Stainless Steel Appliances
- Has fireplace: Yes
- Fireplace features: Other
Interior area
- Total structure area: 4,400
- Total interior livable area: 3,400 sqft
Property
Parking
- Total spaces: 3
- Parking features: Garage, Off Street, Three or more Spaces, Boat, RV Access/Parking
- Has garage: Yes
Features
- Levels: Two
- Stories: 2
- Patio & porch: Other, Balcony, Porch
- Exterior features: Balcony, Courtyard, Fence, Porch
- Pool features: None
Lot
- Size: 0.5 Acres
- Features: City Lot, Irregular Lot, Oversized Lot
Details
- Parcel number: 0700006870
- Special conditions: None
Construction
Type & style
- Home type: SingleFamily
- Architectural style: Colonial
- Property subtype: Single Family Residence
Materials
- Brick Veneer, Stucco
- Foundation: Slab
- Roof: Metal,Shingle
Condition
- Very Good Condition
- Year built: 2008
Utilities & green energy
- Sewer: Public Sewer
- Water: Public
Community & HOA
Community
- Security: Smoke Detector(s)
HOA
- Has HOA: Yes
- HOA fee: $105 quarterly
- HOA name: Hickory Ridge Estates
Location
- Region: River Ridge
Financial & listing details
- Price per square foot: $235/sqft
- Tax assessed value: $475,100
- Annual tax amount: $5,042
- Date on market: 2/22/2026
Estimated market value
$768,400
$730,000 - $807,000
$2,440/mo
Price history
Price history
| Date | Event | Price |
|---|---|---|
| 2/22/2026 | Listed for sale | $799,000$235/sqft |
Source: | ||
| 11/4/2025 | Listing removed | $799,000$235/sqft |
Source: | ||
| 8/15/2025 | Listed for sale | $799,000$235/sqft |
Source: | ||
| 8/14/2025 | Listing removed | $799,000$235/sqft |
Source: | ||
| 6/14/2025 | Listed for sale | $799,000$235/sqft |
Source: | ||
| 6/12/2025 | Listing removed | $799,000$235/sqft |
Source: | ||
| 5/16/2025 | Listed for sale | $799,000$235/sqft |
Source: | ||
| 5/10/2025 | Contingent | $799,000$235/sqft |
Source: | ||
| 4/25/2025 | Listed for sale | $799,000$235/sqft |
Source: | ||
| 4/4/2025 | Contingent | $799,000$235/sqft |
Source: | ||
| 4/1/2025 | Listed for sale | $799,000$235/sqft |
Source: | ||
Public tax history
Public tax history
| Year | Property taxes | Tax assessment |
|---|---|---|
| 2024 | $5,042 -1.1% | $47,510 +2.7% |
| 2023 | $5,100 +2.7% | $46,270 |
| 2022 | $4,967 +7.7% | $46,270 |
| 2021 | $4,613 +0.7% | $46,270 |
| 2020 | $4,580 +1.3% | $46,270 +3.5% |
| 2019 | $4,520 +7.1% | $44,720 |
| 2018 | $4,221 | $44,720 |
| 2017 | $4,221 | $44,720 |
| 2016 | $4,221 +5.7% | $44,720 +4% |
| 2015 | $3,993 | $43,000 |
| 2014 | $3,993 | $43,000 |
| 2013 | -- | $43,000 |
| 2012 | -- | $43,000 |
| 2011 | -- | $43,000 -4.4% |
| 2010 | -- | $45,000 |
| 2009 | -- | $45,000 |
Find assessor info on the county website
BuyAbility℠ payment
Est. payment
$4,581/mo
Principal & interest
$4120
Property taxes
$426
HOA Fees
$35
Climate risks
Neighborhood: 70123
Nearby schools
GreatSchools rating
- 6/10Harahan Elementary SchoolGrades: PK-8Distance: 0.6 mi
- 7/10Riverdale High SchoolGrades: 9-12Distance: 2.1 mi
