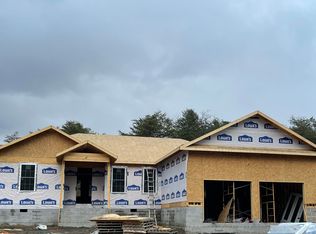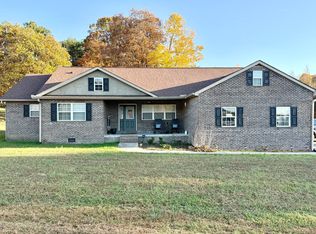Luxury, design, character and floor plan make this home a must see for the area. Located in one of Corbins up and coming subdivisions this home offers more than you could need. The entry gives way to a massive foyer and 19' ceilings. 4 bedrooms and 2 1/2 bathrooms with the master suite on the main level. His and her closets, sitting area and master bath with double sinks, jetted tub and separate shower. Large kitchen with bar top and plenty of cabinetry and counter space open to the living room. Large formal dining room and the great room hosts 19' ceilings and a gas log fireplace. Upstairs has 3 bedrooms and a full bathroom. Entertain in your own personal theatre room with full surround sound. This home has so much design and appeal with specialty ceilings in every room like no other. Large level 1 acre lot. The driveway has been extended and made larger for a camper pad. Make your appointment to see this rare find with so much detail today.
This property is off market, which means it's not currently listed for sale or rent on Zillow. This may be different from what's available on other websites or public sources.


