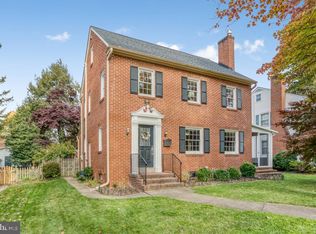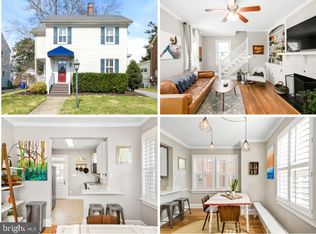Sold for $810,000 on 02/09/24
$810,000
601 Fairview Ave, Frederick, MD 21701
4beds
2,548sqft
Single Family Residence
Built in 1934
9,000 Square Feet Lot
$913,800 Zestimate®
$318/sqft
$2,873 Estimated rent
Home value
$913,800
$850,000 - $987,000
$2,873/mo
Zestimate® history
Loading...
Owner options
Explore your selling options
What's special
Nestled in the heart of a charming neighborhood near Baker Park and downtown Frederick, this older 4-level home exudes timeless character and warmth. The exterior of the house is brick with siding on the addition built in 1989 and has a welcoming wide covered front porch. Upon entering the home, you are greeted by a sense of nostalgia and authenticity. Hardwood floors cover most of the home with carpet over hardwood in the living and dining rooms only. One of the standout features of this residence is its in-law suite. Tastefully integrated into the overall design, the suite offers a private and comfortable space for extended family, guests with ramp access from the back yard or a primary main level bedroom. It includes a small kitchenette, a cozy living area, an office and a bedroom with walk-in closet, providing both independence and a sense of connection to the main household. You'll have plenty of storage space for all of your goodies in the walk-up attic so you can ditch your storage unit. Car enthusiasts will appreciate the convenience of not one but two 2-car garages, providing ample space for vehicle storage and perhaps workshop space. You'll love the fenced backyard with garden boxes, a swing and a quaint patio. The property's proximity to Baker Park and downtown Frederick is a major highlight. Residents can easily stroll to the park for leisurely walks, picnics, or community events. The vibrant downtown area beckons with its eclectic mix of shops, restaurants, and cultural attractions, ensuring there is always something fun to do just around the corner. In summary, this older home with modern updates, lots of character and unique features offers a blend of historic charm and modern convenience in a setting close to everything! New roof in 2016.
Zillow last checked: 8 hours ago
Listing updated: February 09, 2024 at 04:44am
Listed by:
(Chris) Reeder 301-606-8611,
Long & Foster Real Estate, Inc.,
Listing Team: Team Reeder Of Long & Foster Real Estate, Inc.
Bought with:
Nicole Lapera-Holler, 523392
Real Estate Teams, LLC
Source: Bright MLS,MLS#: MDFR2042730
Facts & features
Interior
Bedrooms & bathrooms
- Bedrooms: 4
- Bathrooms: 3
- Full bathrooms: 2
- 1/2 bathrooms: 1
- Main level bathrooms: 2
- Main level bedrooms: 1
Basement
- Area: 840
Heating
- Heat Pump, Radiator, Hot Water, Natural Gas
Cooling
- Ceiling Fan(s), Central Air, Electric
Appliances
- Included: Microwave, Dishwasher, Disposal, Dryer, Exhaust Fan, Freezer, Refrigerator, Stainless Steel Appliance(s), Cooktop, Washer, Water Heater, Electric Water Heater
- Laundry: Lower Level
Features
- 2nd Kitchen, Attic, Ceiling Fan(s), Chair Railings, Dining Area, Entry Level Bedroom, Family Room Off Kitchen, Formal/Separate Dining Room, Eat-in Kitchen, Kitchen - Gourmet, Kitchen - Table Space, Pantry, Bathroom - Stall Shower, Bathroom - Tub Shower, Upgraded Countertops, Walk-In Closet(s), 9'+ Ceilings, Dry Wall
- Flooring: Hardwood, Carpet, Luxury Vinyl, Wood
- Windows: Double Hung, Replacement, Vinyl Clad, Bay/Bow, Window Treatments
- Basement: Connecting Stairway,Shelving,Space For Rooms,Unfinished,Workshop,Exterior Entry,Side Entrance
- Number of fireplaces: 1
- Fireplace features: Gas/Propane
Interior area
- Total structure area: 3,388
- Total interior livable area: 2,548 sqft
- Finished area above ground: 2,548
- Finished area below ground: 0
Property
Parking
- Total spaces: 4
- Parking features: Garage Faces Side, Garage Faces Rear, Garage Door Opener, Concrete, Detached, On Street, Driveway
- Garage spaces: 4
- Has uncovered spaces: Yes
- Details: Garage Sqft: 960
Accessibility
- Accessibility features: Accessible Approach with Ramp
Features
- Levels: Four
- Stories: 4
- Patio & porch: Porch, Roof, Patio
- Exterior features: Lighting, Storage, Sidewalks
- Pool features: None
- Fencing: Back Yard,Vinyl
- Has view: Yes
- View description: Garden, City, Street
Lot
- Size: 9,000 sqft
- Dimensions: 180 x 50
- Features: Corner Lot, Landscaped, Front Yard, Level, Rear Yard, Corner Lot/Unit
Details
- Additional structures: Above Grade, Below Grade, Outbuilding
- Parcel number: 1102118432
- Zoning: R6
- Special conditions: Standard
Construction
Type & style
- Home type: SingleFamily
- Architectural style: Colonial,Craftsman
- Property subtype: Single Family Residence
Materials
- Brick, Vinyl Siding
- Foundation: Permanent
- Roof: Architectural Shingle
Condition
- Very Good
- New construction: No
- Year built: 1934
- Major remodel year: 1989
Utilities & green energy
- Electric: 120/240V, Circuit Breakers, 200+ Amp Service
- Sewer: Public Sewer
- Water: Public
Community & neighborhood
Security
- Security features: Electric Alarm, Security System, Smoke Detector(s), Main Entrance Lock
Location
- Region: Frederick
- Subdivision: Rosedale
- Municipality: Frederick City
Other
Other facts
- Listing agreement: Exclusive Right To Sell
- Listing terms: Cash,Conventional,FHA,VA Loan
- Ownership: Fee Simple
Price history
| Date | Event | Price |
|---|---|---|
| 2/9/2024 | Sold | $810,000-1.8%$318/sqft |
Source: | ||
| 1/5/2024 | Pending sale | $825,000$324/sqft |
Source: | ||
| 12/22/2023 | Listed for sale | $825,000+465.5%$324/sqft |
Source: | ||
| 5/24/1996 | Sold | $145,884$57/sqft |
Source: Public Record | ||
Public tax history
| Year | Property taxes | Tax assessment |
|---|---|---|
| 2025 | $11,327 -95.2% | $615,700 +9.7% |
| 2024 | $235,774 +2486.7% | $561,367 +10.7% |
| 2023 | $9,115 +12.4% | $507,033 +12% |
Find assessor info on the county website
Neighborhood: 21701
Nearby schools
GreatSchools rating
- 7/10Parkway Elementary SchoolGrades: PK-5Distance: 0.7 mi
- 6/10West Frederick Middle SchoolGrades: 6-8Distance: 0.8 mi
- 4/10Frederick High SchoolGrades: 9-12Distance: 0.6 mi
Schools provided by the listing agent
- Elementary: Parkway
- Middle: West Frederick
- High: Frederick
- District: Frederick County Public Schools
Source: Bright MLS. This data may not be complete. We recommend contacting the local school district to confirm school assignments for this home.

Get pre-qualified for a loan
At Zillow Home Loans, we can pre-qualify you in as little as 5 minutes with no impact to your credit score.An equal housing lender. NMLS #10287.
Sell for more on Zillow
Get a free Zillow Showcase℠ listing and you could sell for .
$913,800
2% more+ $18,276
With Zillow Showcase(estimated)
$932,076
